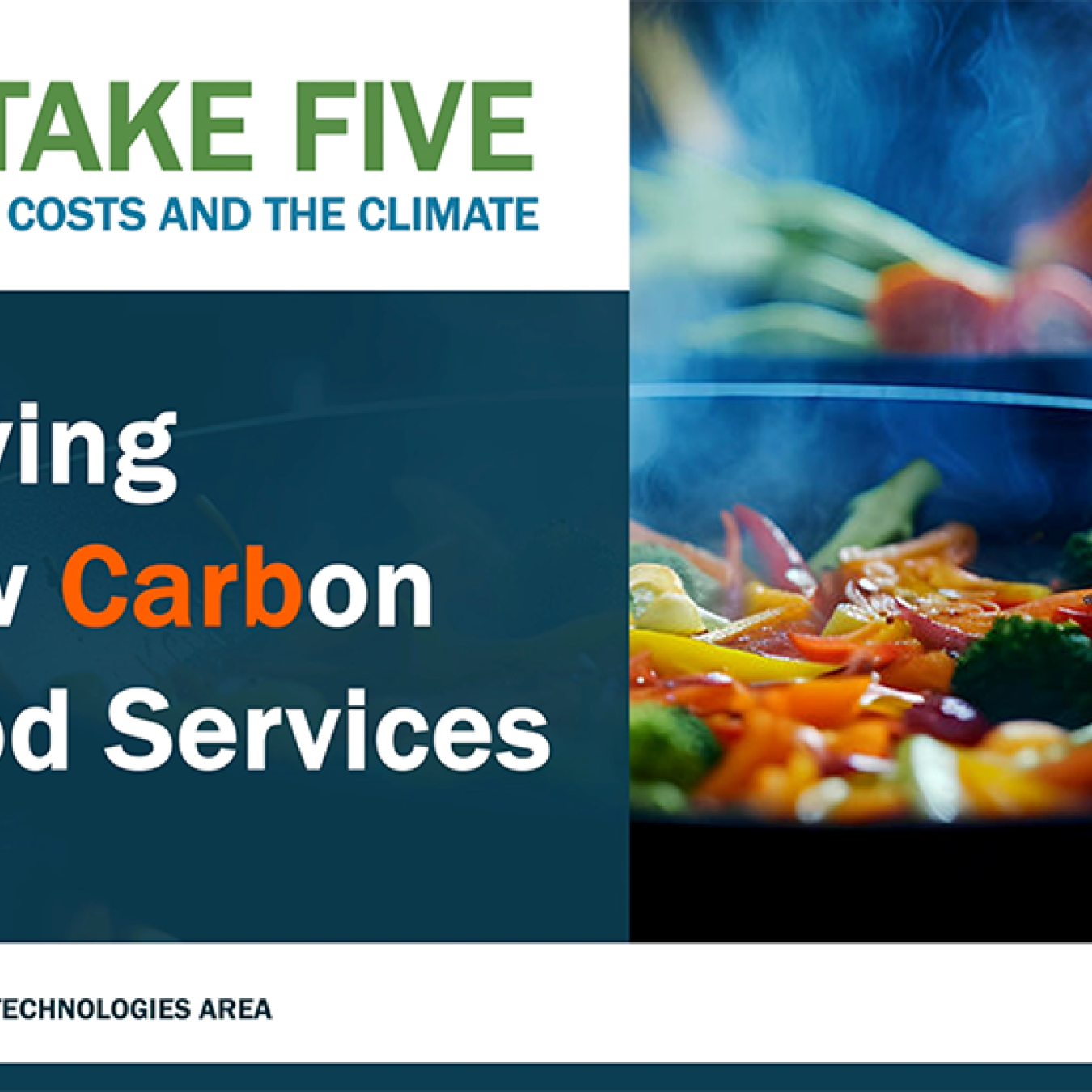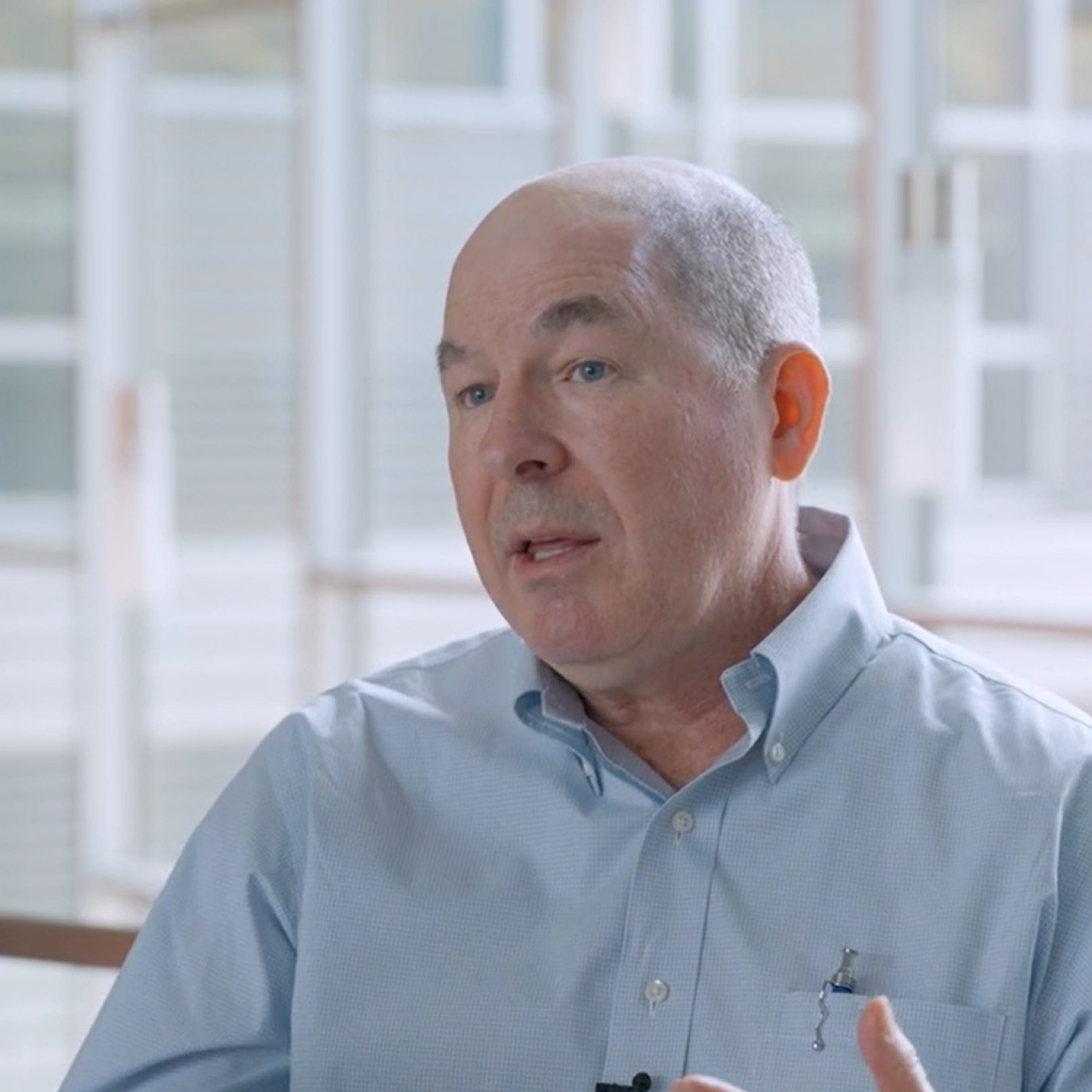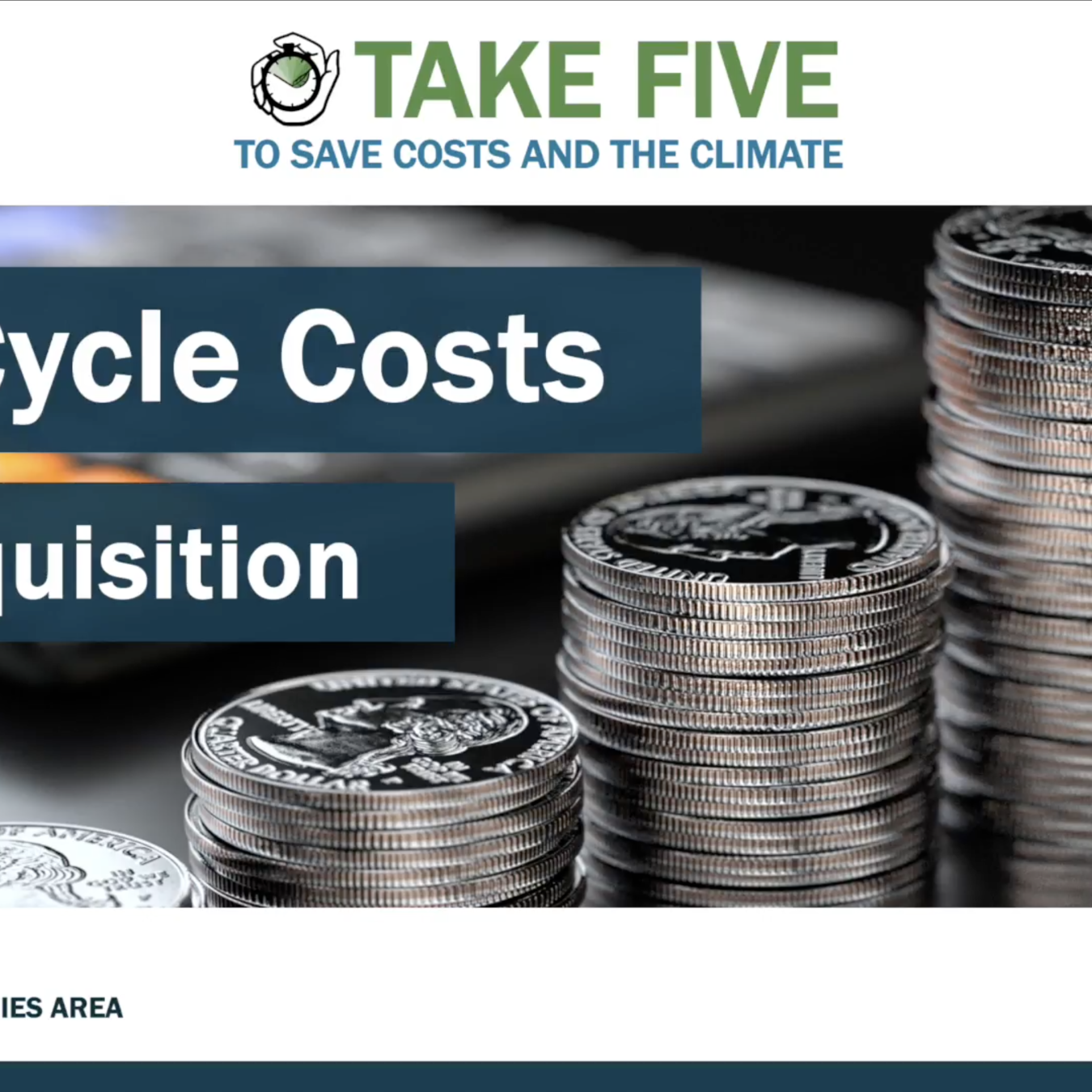This success story covers integrated design and operation of energy, water, and material systems.
Federal Energy Management Program
October 4, 2018This success story covers integrated design and operation of energy, water, and material systems. Technologies and systems include constructed wetlands, rainwater capture and reuse, natural wastewater treatment facilities, passive solar design strategies, daylighting, energy recovery systems, and more.
This success story covers integrated design and operation of energy, water, and material systems.
Holistic design, integrated systems, sustainable operations.
Results: award winning recognition, high performance achievements.
Hello, I'm Tuck Hines, the director at the Smithsonian Environmental Research Center, and we're here in front of the new Charles McC. Matthias Laboratory.
We're on 2,650 acres and 16 miles of shoreline, along the Rhode River, a sub-estuary of the Chesapeake Bay, the nation's largest estuary.
This is a great example of form-follows-function for designing a laboratory to meet our research needs. We had a good understanding of what we needed for research challenges and we pushed the envelope to design a very “green” facility, using new techniques and innovative approaches.
These wetlands are storm water processing systems - they are the green machine that processes storm water that comes off the complex. Let's go take a look at how they're designed.
The main purpose of these constructed wetlands is to process storm water coming off the impervious surfaces of the facility here.
But a secondary benefit, by planting it with native plants, is to create a habitat for wildlife - amphibians and other critters that come in and use it.
Constructed wetlands receive water that comes off the roof of the building...come down through downspouts on these runnels. And there's a v-notch weir that allows us to regulate the water level in this and these are planted with a special species of native plants that promote wildlife habitat use in this facility.
So the water that we use here comes from a well in the building over here. It gets pumped up to the water tower for potable water that flows into the building to use in the laboratory, I'm standing in front of a waste-water treatment facility.
The waste water from the laboratory gets processed; then and pumped into this waste treatment system here where the water is then cleaned and pumped up for reclaimed water storage tower and back to the trees there.
Where we can then reuse that to help put out fires, if we have a fire, and to flush toilets and to run through our storm water treatment facilities of the constructed wetlands.
This is a cistern that we use as a rain barrel to capture water that flows off the roof of the Mathias Laboratory to water the gardens around the lab and keep them going when it's not raining.
The energy system here is an integrated system. The most important part is not to use as much energy to begin with -- to save energy and conserve energy.
The second thing is to use renewable energy as much as possible through the geothermal well system; through the solar system for example.
And, then, third is to reclaim energy in the systems so we're not losing energy that we put into the heating and air-conditioning.
These are the heat exchangers for the geothermal well system. There's 250 wells that are drilled 450 feet deep. They serve as a heat exchange with the earth itself and they come in here and these are exchangers that can provide an exchange with the air we need in the building.
Either heat it or cool it, since the earth itself is a constant 53 degrees. Air-exchange in these laboratories is a critical part of the building. It's necessary to make sure that the toxic chemicals that we work with don't affect the people who are doing the science here.
So we have ways of exchanging the air but that's an important energy demand on the building.
This is the energy wheel, or enthalpy wheel. Air from the building passes through these filters and through this big enthalpy wheel, which is a big heat exchanger. And it pre-warms air that is coming back into the building as a way of exchanging air and still recovering much of the energy from that.
In the summertime it reverses and air that's been cooled before it goes to the hot outside is passed through this.
We've brought in a solar system to provide a combination of resources -- partly through an ESPC arranged through NORESCO. The solar panels provide 350 kilowatts or about 16 percent of our total electrical needs for this building.
So the building is a grade and a passive solar design, it is perfectly south facing, it has light shelves that help provide shading for the building in the peak time of the summertime, also still allows maximum sunlight to enter into the building in the wintertime.
The laboratories have lots of natural lighting that comes in through the south-facing windows and we also have very high-efficiency lighting to allow folks to work comfortably in levels of light that promote their high-quality work.
So this is the atrium of the new Matthias Laboratory. It is open with lots of windows - north-facing windows to provide ambient lighting from the outdoors - without gaining much heat into the building.
At the same time, we don't use very much electric lighting at all and when we use electric lighting we try to use high-efficiency lighting. Seventy percent of the materials that were used in the building were regionally sourced. That means that we didn't create a large carbon footprint by transporting materials a long distance to the building site.
Ninety percent of the construction waste for this project was recycled back into other uses, not taken to the landfill. Many of the materials that we used here are healthy building materials - they are formaldehyde-free so they don't give off toxic fumes.
For example, this curry-board, which is pressed sorghum, which is an annual crop that can be created into a nice veneer system like this.
So there are six laboratory guilds in the Matthias Laboratory here. Groups of scientists working on similar problems and they work together and exchange space. These laboratory spaces were designed to be modular and flexible and adaptable so they can be changed as the science and the personnel that are using it change over time. It allows them to expand and contract their projects and to exchange ideas and to move from here and exchange information with other guilds.
Well the energy savings, the water reclaim features and the materials conservation parts of the building did allocate funds specifically to those. But, on the other hand, we would have had to have an energy system, a water system, and a materials system anyway.
So it was an experience that was trying at times, but it was really important.
And we did it.
We did it on time, on budget, and cost-effective, in a way that's environmentally friendly and is recouping our operating costs going forward.
More Videos
-

- Energy Efficiency
- Buildings and Industry
- Buildings and Industry
- Buildings and Industry
August 9, 2024



