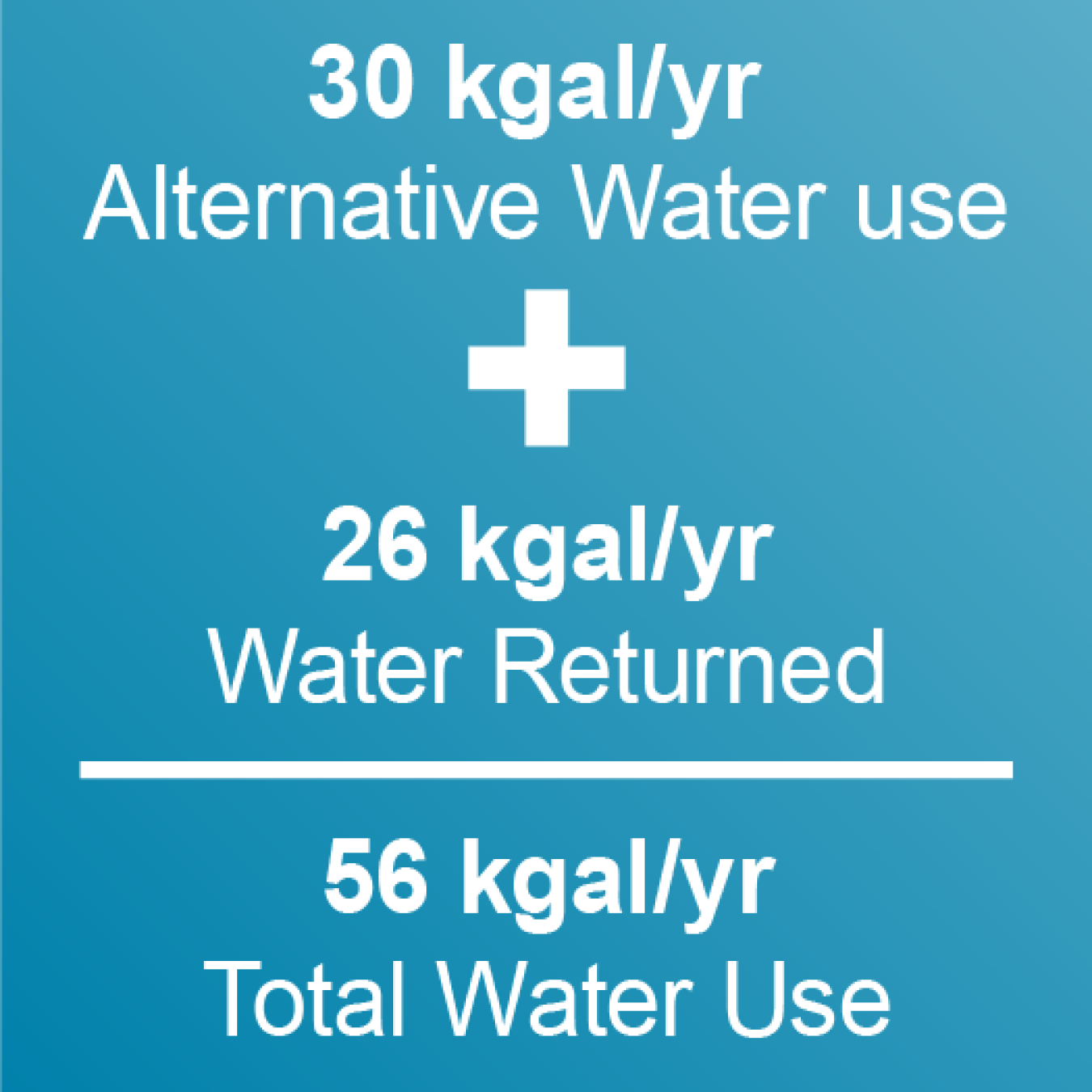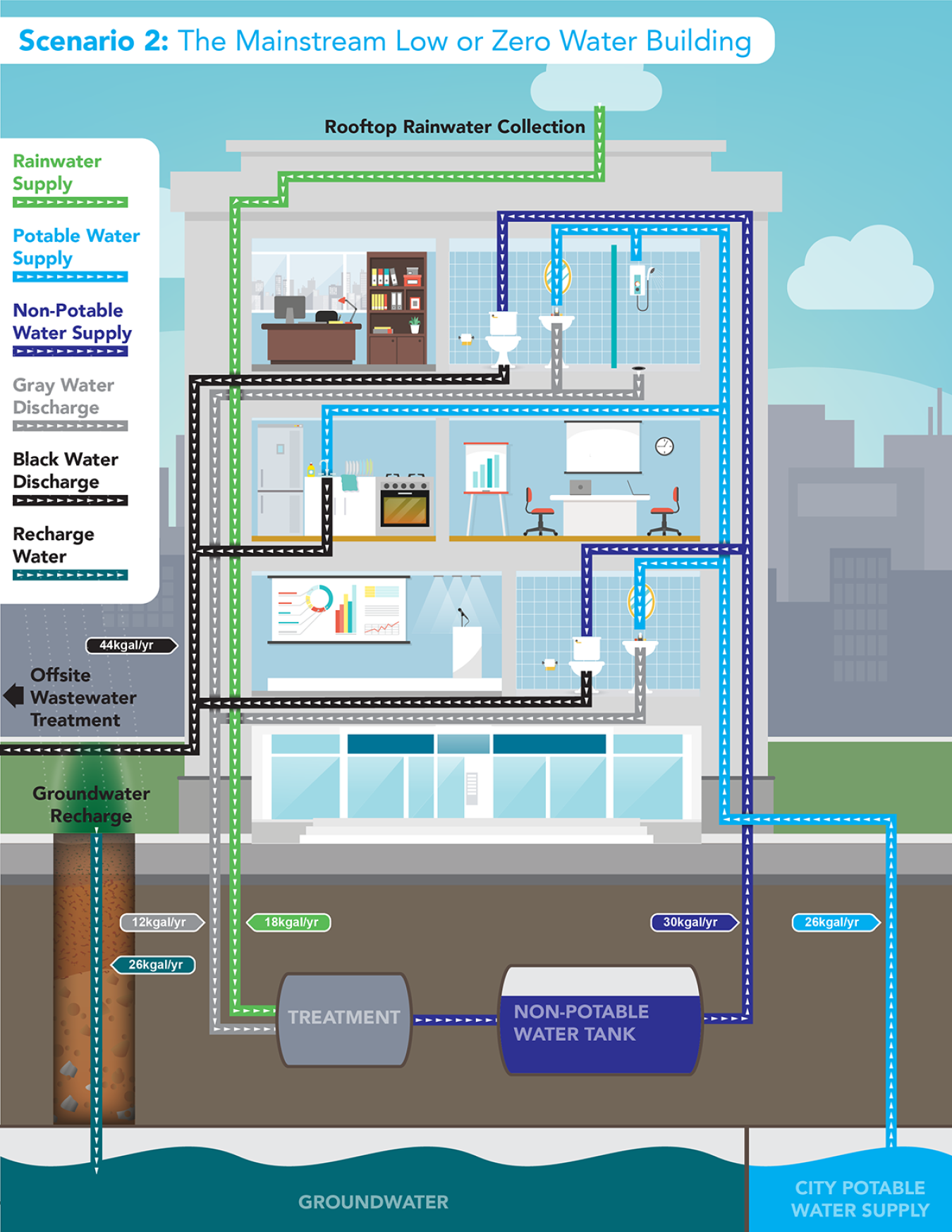A more mainstream low or zero water scenario is shown below. This building offsets freshwater with alternative water and recharges water back to the original water source through infrastructure improvements.

The graphic above shows the incoming and outgoing water flows of the building.
- Potable water is supplied from a municipal provider from a freshwater source.
- Alternative non-potable water is supplied and treated on-site from harvested rainwater and graywater, which is lightly contaminated wastewater generated by lavatory faucets and showers.
- Wastewater is discharged offsite and treated at a local municipal treatment plant.
- Stormwater is recharged to the aquifer through on-site infrastructure features on the building's landscape.
Each flow has been quantified to show how the building meets the low or zero requirement, as shown in the equation.
Design Elements of a Low or Zero Water Building
Learn about the key design elements of a low or zero water building, including:
- Reducing demand by employing innovative technologies that consume less water.
- Producing alternative water sources to offset purchased freshwater.
- Treating wastewater on-site and reuse or inject treated wastewater into the original water supply.
- Improving infrastructure by infiltrating stormwater to the original water supply.


