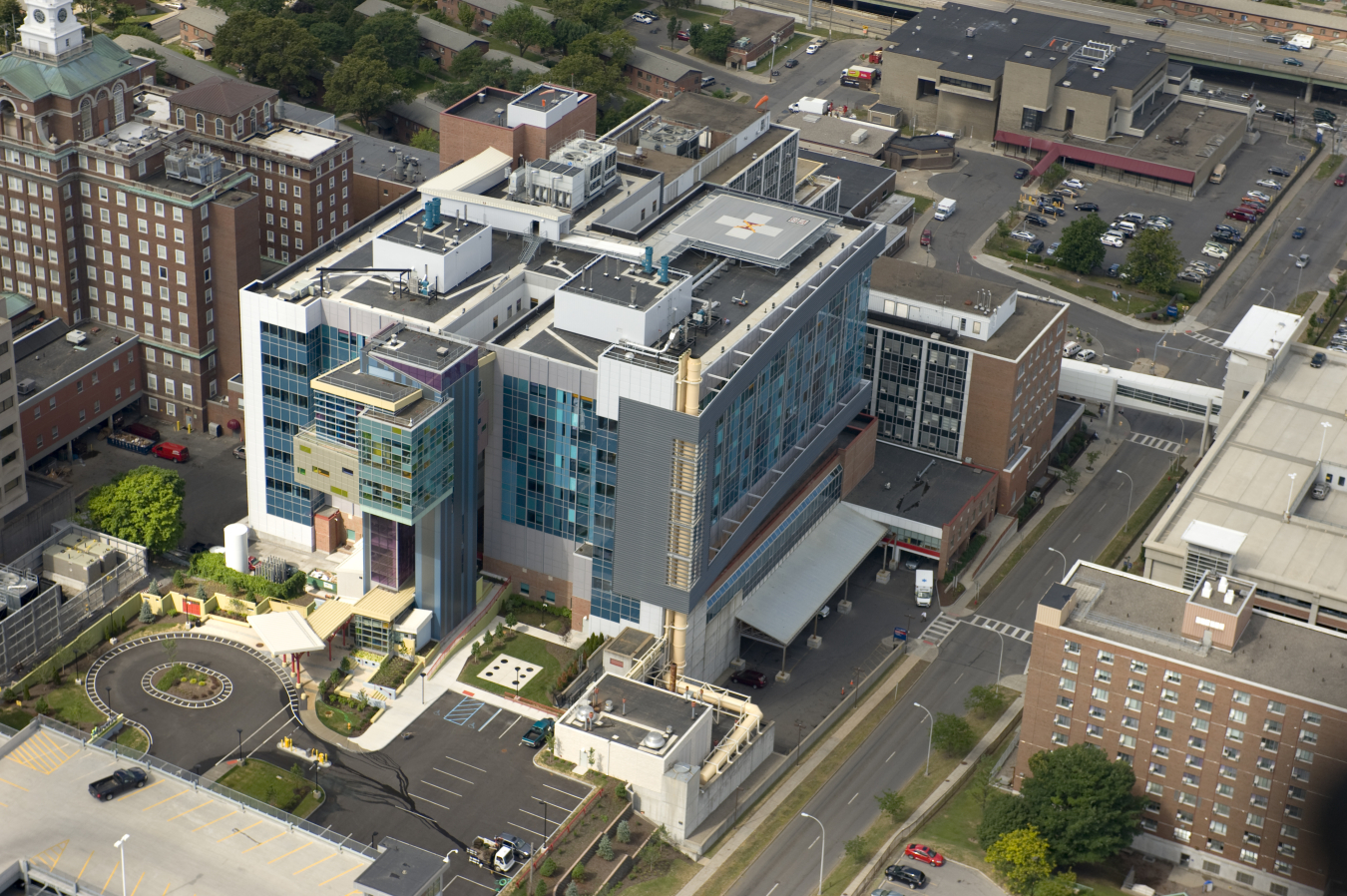The Building Technologies Office conducted a healthcare energy end-use monitoring project in partnership with two hospitals. This page contains highlights from monitoring at the East Wing, a hospital building addition at the State University of New York Upstate Medical University. In the figure below, click on items in the legend to focus on specific end uses.

City: Syracuse, NY
Year Built: 1995
Total Floor Space: 143,000 ft2
The East Wing includes: the emergency medicine department; a diagnostic imaging center with three computed tomography (CT) units and two magnetic resonance imaging (MRI) units; the endoscopy department; 58 single-patient intensive care rooms, including 14 infectious isolation rooms and two protective environment rooms; and a pharmacy with pharmacy prep laboratories.
In addition to monitoring energy for major end-use categories, monitoring at this site included device-level metering for the CT and MRI equipment.
Read the full report, Healthcare Energy End-Use Monitoring, for more information.

