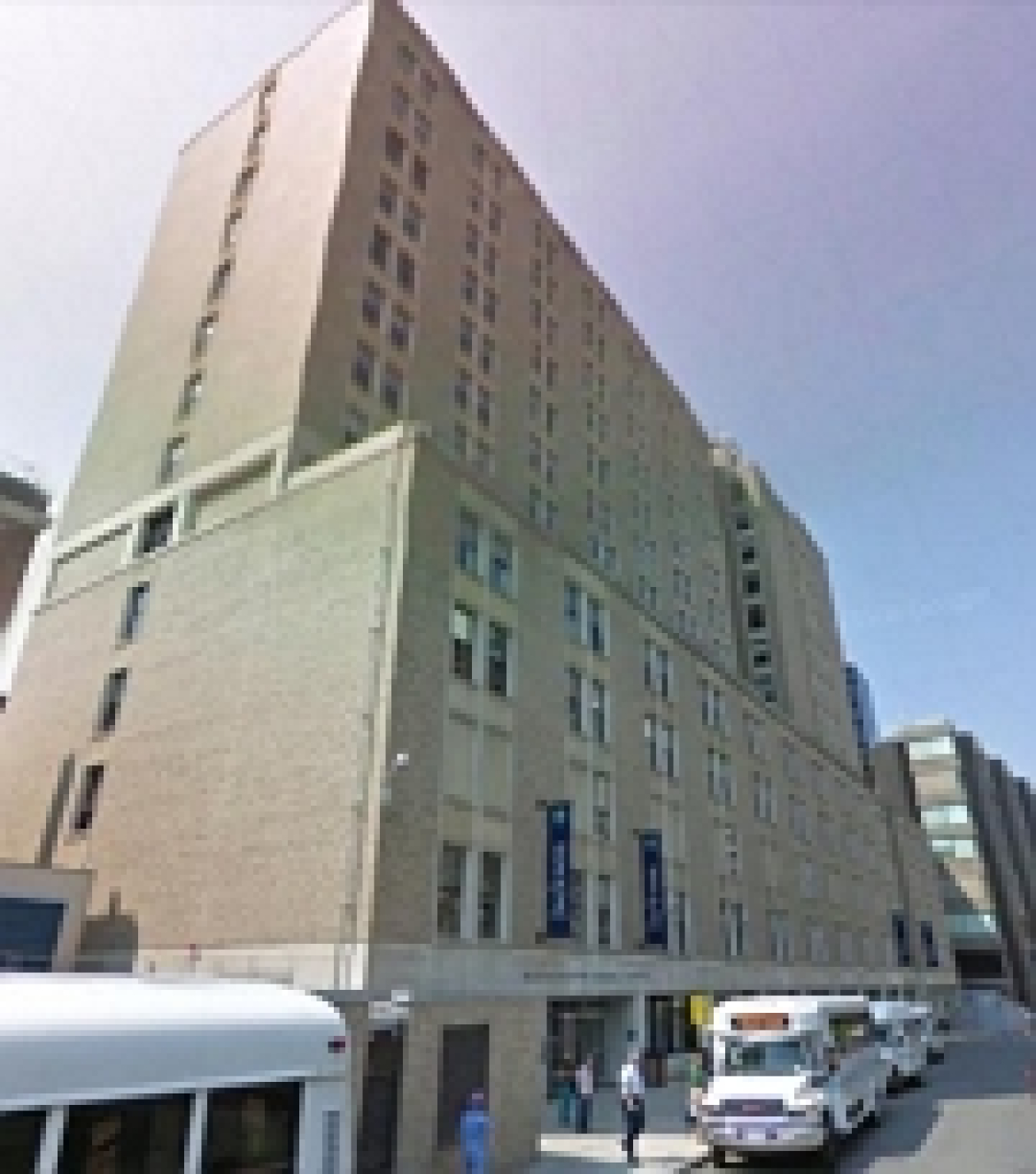The Building Technologies Office conducted a healthcare energy end-use monitoring project in partnership with two hospitals. This page contains highlights from monitoring at the Gray Building at Massachusetts General Hospital. In the figure below, click on items in the legend to focus on specific end uses.

City: Boston, Massachusetts
Year Built: 1966
Total Floor Space: 332,664 ft2
The Gray Building is an inpatient care facility, and its space types include exam rooms; treatment rooms; procedure rooms; operating rooms; research laboratory space; patient rooms; mechanical/electrical spaces; corridors, elevators, and stairs; offices; storage; and common areas.
At this site, whole-building meters were also available, enabling estimates of end-use percentages relative to total building consumption.
Read the full report, Healthcare Energy End-Use Monitoring, for more information.

