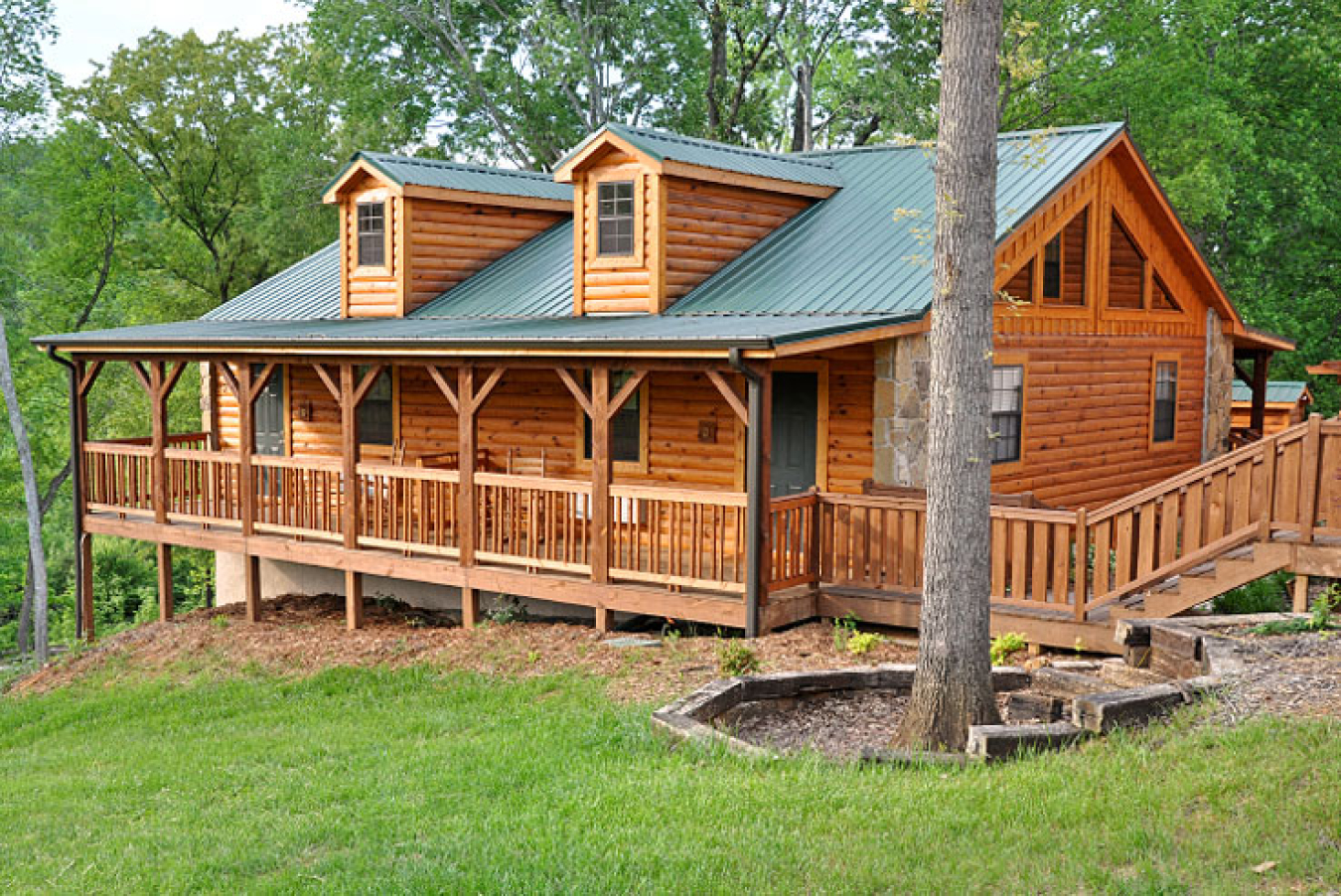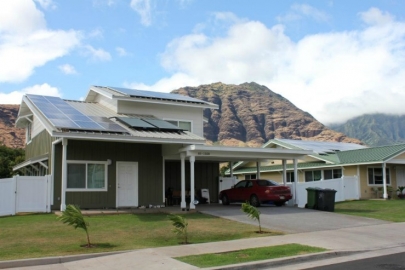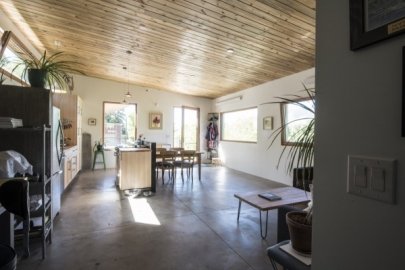Log homes may be site-built or pre-cut in a factory for delivery to the site. Some log home manufacturers can also customize their designs. Before designing or purchasing a manufactured log home, you should consider several factors related to energy efficiency.

Consider energy efficiency when designing or purchasing a log home. | Photo courtesy of ©iStockphoto.com/tinabelle
The R-Value of Wood
A material’s thermal resistance or resistance to heat flow is measured by its R-value. In a solid log wall, the logs provide both structure and insulation. The R-value for wood ranges between 1.41 per inch (2.54 cm) for most softwoods and 0.71 for most hardwoods. Ignoring the benefits of the thermal mass, a 6-inch (15.24 cm) softwood log wall has a clear-wall (a wall without windows or doors) R-value of just over 8.
Compared to a conventional wood stud wall (3½ inches (8.89 cm) of insulation, sheathing, and wallboard, for a total of about R-14) the log wall is apparently a far inferior insulation system. Based only on this, log walls do not satisfy most building code energy standards. To find out the log building code standards for your area, contact your city or county building code officials. Your state energy office may be able to provide information on energy codes recommended or enforced in your state.
The extent a log building interacts with its surroundings depends greatly on the climate. Because of the log's heat storage capability, its large mass may result in better overall energy efficiency in some climates than in others.
Logs act like "thermal batteries" and can, under the right circumstances, store heat during the day and gradually release it at night. This generally increases the apparent R-value of a log by 0.1 per inch of thickness in mild, sunny climates that have a substantial temperature swing from day to night. Such climates generally exist in the Earth's temperate zones between the 15th and 40th parallels.
Minimizing Air Leakage
Log homes are susceptible to developing air leaks. Air-dried logs are still about 15%–20% water when the house is assembled or constructed. As the logs dry over the next few years, the logs shrink. The contraction and expansion of the logs open gaps between the logs, creating air leaks, which cause drafts and increase high heating and cooling requirements.
To minimize air leakage, logs should be seasoned (dried in a protected space) for at least six months before construction begins. These are the best woods to use to avoid this problem, in order of effectiveness:
- Cedar
- Spruce
- Pine
- Fir
- Larch
Because most manufacturers and experienced builders know of these shrinkage and resulting air leakage problems, many will kiln dry the logs prior to finish shaping and installation. Some also recommend using plastic gaskets and caulking compounds to seal gaps. These seals require regular inspection and resealing as necessary.
Energy 101: Cool Roofs
Controlling Moisture
Because trees absorb large amounts of water as they grow, the tree cells are also able to absorb water very readily after the wood has dried. For this reason, a log home is very hydroscopic -- it can absorb water quickly, which can promote wood rot and insect infestation.
It is strongly recommended that you protect the logs from contact with any water or moisture. One moisture control method is to use only waterproofed and insecticide-treated logs, and reapply these treatments every few years for the life of the house. Generous roof overhangs, properly sized gutters and downspouts, and drainage plains around the house are also critical for moisture control.
Subscribe to receive updates from Energy Saver, including new blogs, updated content, and seasonal energy saving tips for consumers and homeowners.





