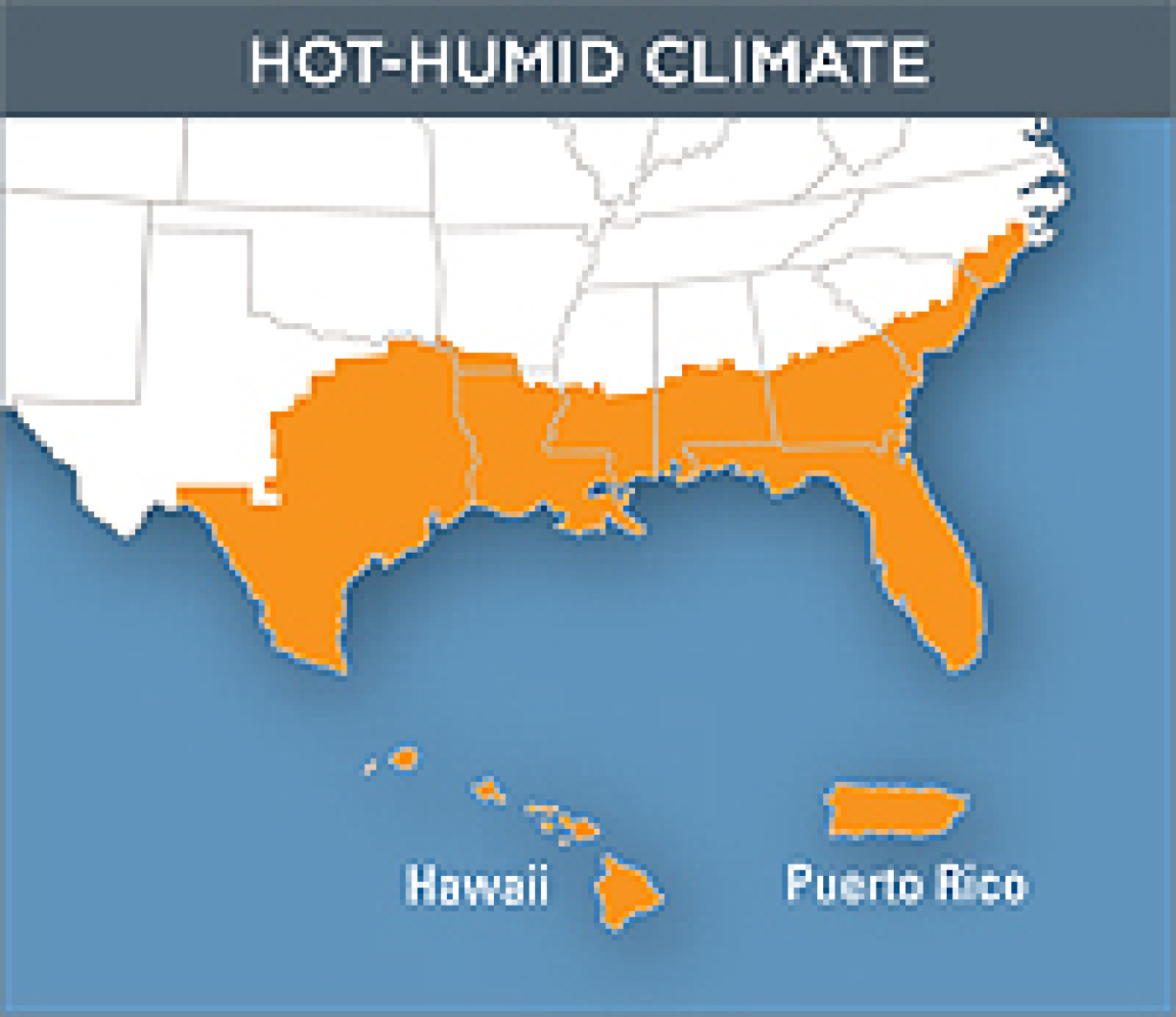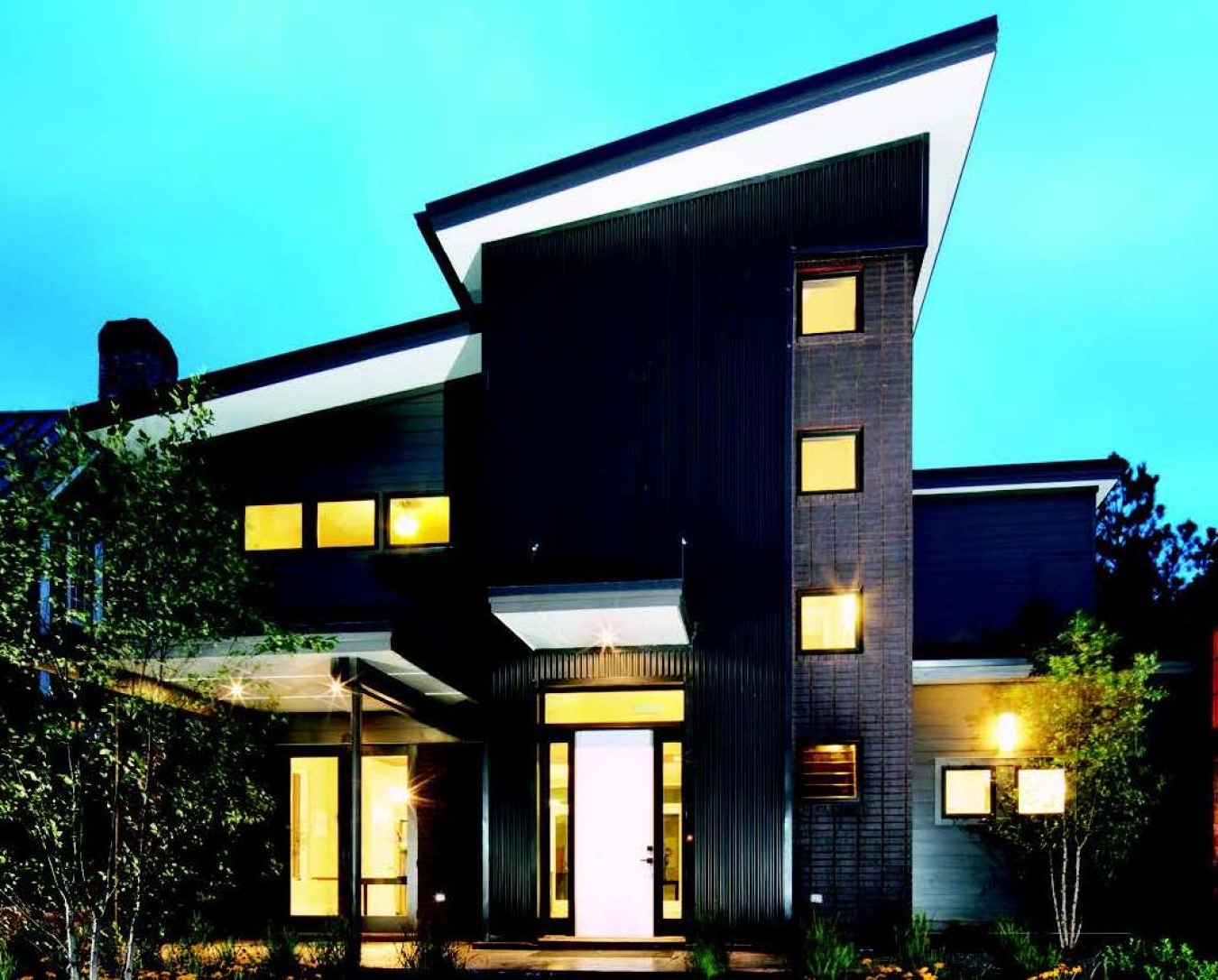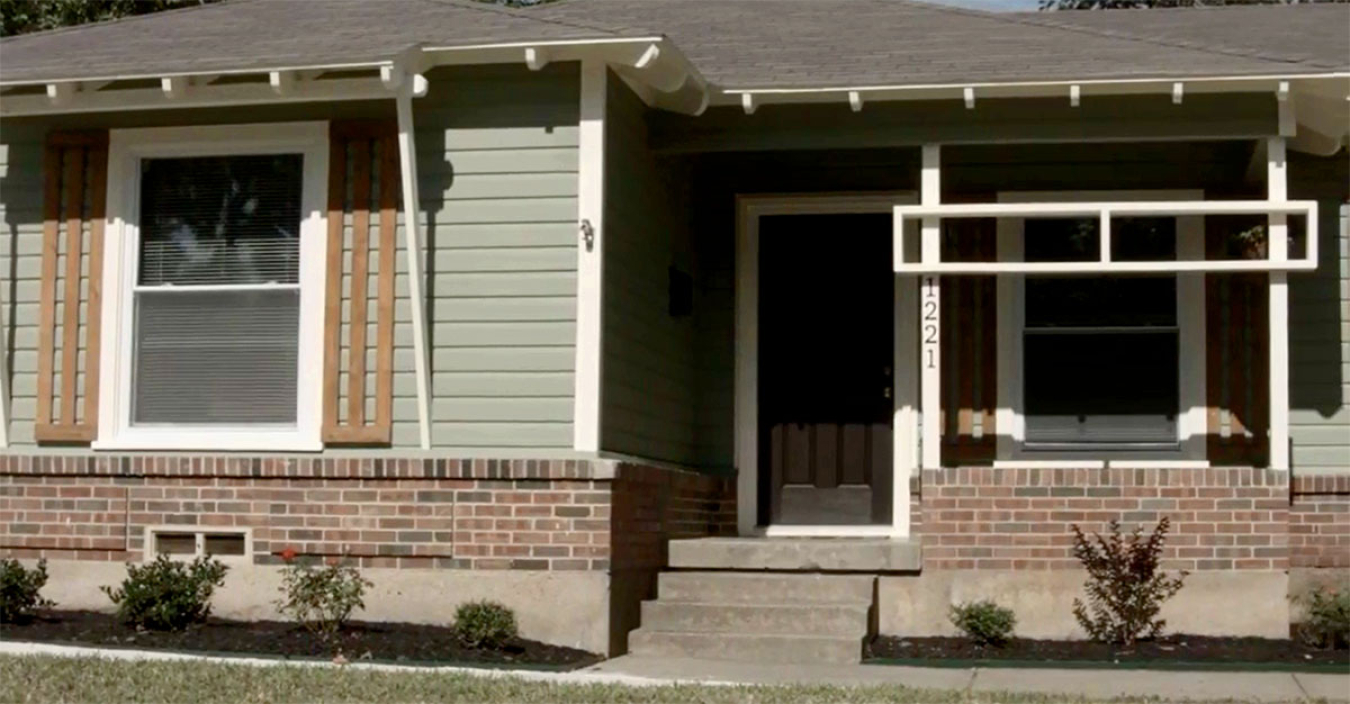The U.S. Department of Energy (DOE) Building America program has developed a series of best practices and case studies to help builders improve whole-house energy performance in buildings found in hot-humid climates.

Best Practice Guides
Optimized Climate Solutions Tool
The Building America Solution Center now offers Optimized Climate Solutions, sets of climate-specific measures that builders can use to achieve energy savings of about 30% over the Building America B10 Benchmark (which is roughly consistent with the 2009 International Energy Conservation Code). The hot-humid climate package of measures meets and exceeds DOE’s Zero Energy Ready Home program requirements. These measures were selected to help builders achieve high performance in energy savings, affordability, buildability, durability, and healthy indoor environment.
New Construction Case Studies

See examples of whole-house solutions for new homes throughout the U.S. hot-humid climate zone.
Alabama
Project: First DOE Zero Energy Ready Manufactured Home – Russellville
Builder: Southern Energy Homes
Profile: This home is the first manufactured home built to the DOE Zero Energy Ready Home standard and won an Affordable Builder award in the 2014 Housing Innovations Awards. This manufactured home achieved a HERS score of 57 without PV and includes superior insulation and air sealing.
Florida
Project: Field Testing an Unvented Roof with Fibrous Insulation and Tiles
Builder: David Weekley Homes
Profile: The Building Science Corporation team tested implementation of an unvented tile roof assembly in a hot-humid climate, insulated with air-permeable insulation (netted and blown fiberglass).
Project: Bates Avenue - Lakeland
Builder: Sunroc Builders
Profile: This 2015 Housing Innovation Award-winning affordable home got a HERS score of 57 without PV and features 6.5" structural insulated panel walls and a 8.25" structural insulated panel roof.
Project: Laurel Gardens - Nakomis
Builder: Habitat for Humanity South Sarasota
Profile: This new construction won a 2015 Housing Innovation Award for affordable homes and features foam-filled masonry block walls with .75" rigid foam, furring strips, and foil-faced paper on interior walls.
Project: Ravenwood Homes and Energy Smart Home Plans, Inc. – Cape Coral
Builder: Ravenwood Homes
Profile: Pacific Northwest National Laboratory (PNNL), Florida HERO, and Energy Smart Home Plans helped Ravenwood Homes achieve a HERS 15 with PV or HERS 65 without PV on this Florida home with SEER 16 AC, concrete block and rigid foam walls, high-performance windows, solar water heating, and 5.98 kW PV.
Project: Southeast Volusia Habitat for Humanity - Edgewater
Builder: Volusia Habitat for Humanity
Profile: This home garnered an award in the Affordable Builder category of the 2014 Housing Innovation Awards, and features 2x4 walls with fiberglass batt inside plus R-3 rigid foam on the exterior, ENERGY STAR lighting, appliances, and ceiling fans, a solar water heater, an ERV, and a high efficiency heat pump..
Project: Volusia Habitat for Humanity - Edgewater
Builder: Volusia Habitat for Humanity
Profile: This case study describes an affordable, Habitat for Humanity Challenge Home in coastal Florida with ICF walls, PV, solar water heating, and fur-up duct chase.
Project: Hope Landing Lot 2 — Ellenton
Builder: Manatee County Habitat for Humanity
Profile: This 18-home community won a 2013 Housing Innovation Award; all the homes are LEED Platinum and meet ENERGY STAR for Homes Version 3 requirements, HERS 23–53.
Project: Initial Performance of Two Zero Energy Homes - Gainesville
Builder: Tommy Williams Homes
Profile: This builder worked with PNNL, Florida HERO, Energy Smart Home Plans, and Florida Solar Energy Center to design and test two zero energy homes. Energy use was 30% lower in one home and 60% lower in the other.
Project: Longleaf Village and Belmont - Gainesville
Builder: Tommy Williams Homes
Profile: This builder partnered with Building America to build HERS-58 homes with foam gaskets at sill and top plates, fresh air intakes, SEER 16/HSPF 9.5 heat pumps, and tight air sealing of 2.7 ACH50.
Project: Marketing Zero Energy Homes: Tommy Williams Homes - Gainesville
Builder: Tommy Williams Homes
Profile: This case study highlights the successful marketing approach of Tommy Williams Homes of its high-performance homes, resulting in increased sales and education for customers of the benefits of high-performance homes.
Project: Marketing Zero Energy Homes: LifeStyle Homes - Melbourne
Builder: LifeStyle Homes
Profile: This case study highlights LifeStyle Homes’ successful marketing approach for their SunSmart home package, which has helped to boost sales for the company.
Project: Habitat for Humanity South Sarasota County - Nokomis
Builder: Habitat for Humanity
Profile: The builder won an Affordable Builder award in the 2014 Housing Innovation Awards for this super-insulated home that features a 5.5-in-thick layer of open-cell spray foam on the inside of the attic ceiling, providing an R-20-insulated, cool, conditioned space for the home’s high-efficiency SEER 15 heat
pumps.
Project: William Ryan Homes - Tampa
Builder: William Ryan Homes
Profile: The builder worked with Consortium for Advanced Residential Buildings to design HERS-65 homes with energy-efficient heat pumps and programmable thermostats with humidity controls, foam-filled concrete block walls, draining house wrap, and air-sealed knee walls.
Project: Habitat for Humanity Palm Beach County – West Palm Beach
Builder: Habitat for Humanity of Palm Beach County
Profile: PNNL and Florida Solar Energy Center helped Habitat for Humanity build three <60 HERS prototype homes, 30% better than their typical homes at a cost of only $1,500 more.
Project: e2 Homes - Winter Park
Builder: e2 Homes
Profile: The first certified DOE Challenge Home in the United States—the Wilson Residence in Winter Park, Florida—produces more energy than it uses with construction costs one-third less than originally proposed. This home won a 2013 Housing Innovation Award.
Georgia
Project: Pine Mountain Builders - Pine Mountain
Builder: Pine Mountain Builders
Profile: The builder worked with IBACOS and Southface Energy Institute to design HERS-59 homes with air-tight 1.0-1.8 ACH50 construction, spray-foamed walls and attics, and high-efficiency heat pumps with fresh-air intake..
Project: Proud Green Home - Serenbe
Builder: Imery Group
Profile: The first certified Zero Energy Ready Home in Georgia was honored in the Custom Builder category of the 2014 Housing Innovation Awards. The 2,811-ft2, two-story custom home has 2x6 advanced framed walls filled with R-20 of open-cell spray foam, plus an R-6.6 insulated coated OSB sheathing. Also included is electronic monitoring equipment that tracks the PV, solar thermal water heater, ERV, mini-split heat pump with three indoor heads, solar water heater, and LED and CFL lighting.
Project: Proud Green Home - Serenbe
Builder: Imery Group
Profile: The first certified Zero Energy Ready Home in Georgia features advanced framing, spray-foamed walls and attic with rigid foam and coated oriented strand board, minisplit heat pump, solar water heating, and PV in a sustainable community.
Louisiana
Project: Project Home Again - New Orleans
Builder: Green Coast Enterprises
Profile: This builder worked with Building Science Corporation to build moisture- and flood-resistant HERS- 65 affordable homes on pier foundations, with borate pressure-treated lumber, wind-resistant OSB sheathing, hurricane strapping, roofing membrane, and closed-cell spray foam in attic, walls, and under floor.
North Carolina
Project: Heritage Buildings and Energy Smart Home Plans – Leland
Builder: Heritage Buildings, Inc.
Profile: PNNL worked with North Carolina Heritage Buildings and Energy Smart Home Plans to design zero-energy ready homes that score under HERS 60 for less than 2% added cost over code construction.
South Carolina
Project: Compact Buried Ducts in a Hot-Humid Climate House (Lady’s Island)
Builder: K. Hovnanian Homes
Profile: Home Innovation Research Labs partnered with K. Hovnanian Homes to demonstrate a new buried-duct design that is durable, energy efficient, and cost-effective in a hot-humid climate.
Project: Custom Designed Residence – Johns Island (Charleston)
Builder: Amerisips Homes
Profile: For this DOE Zero Energy Ready Home that won a Custom Builder award in the 2014 Housing Innovation Awards, the builder uses structural insulated panels to construct the entire building shell, including the roof, walls, and floor of the home.
Project: HVAC Design Strategy for a Hot-Humid Production Builder - Houston, Texas
Builder: David Weekley Homes
Profile: In this project, Building Science Corporation worked with the builder to develop a cost-effective design for moving the HVAC system into conditioned space and increase the energy performance of future production houses in anticipation of 2015 IECC codes.
Texas
Project: McKinley Project - Garland
Builder: Carl Franklin Homes, L.C. and Green Extreme Homes, CDC
Profile: This 2015 Housing Innovation Award-winning affordable home achieved a HERS score of 56 without PV or 26 with PV with 4.5" structural insulated panel walls and a 8.5" structural insulated panel roof.
Project: Village Park Eco Home - Double Oak
Builder: Sterling Brook Homes
Profile: This builder won a Custom Builder honor in the 2014 Housing Innovation Awards for this showcase home that serves as an energy-efficient model home for the custom home builder: 1,300 visitors toured the home, thousands more learned about the home’s advanced construction via the webpage, YouTube, Twitter, Facebook, Instagram, and Pinterest.
Project: Durable Energy Builders - Houston
Builder: Durable Energy Builders
Profile: This DOE Zero Energy Ready Home was built to withstand the Gulf Coast climate's heat, humidity, termites, and hurricanes; it features insulated concrete walls, impact-resistant windows, and a cistern to provide drinking water in case of emergencies.
Project: Eagle Springs and Waterhaven - Houston
Builder: David Weekley Homes
Profile: This builder worked with Building Science Corporation to design HERS-59 homes with advanced framed walls, airtight drywall, and rigid foam wall sheathing.
Project: Smartlux on Greenpark - Houston
Builder: M Street Homes
Profile: This builder certified its first DOE Zero Energy Ready Home and won a Production Builder honor in the 2014 Housing Innovation Awards. It is the first home in the world to use a tri-generation system to supply electricity, heating, and cooling on site.
Project: Stillwater Ranch - San Antonio
Builder: Imagine Homes
Profile: The builder worked with IBACOS to build HERS-52 homes with spray foam-insulated attics and central fan-integrated supply ventilation.
Existing Homes Case Studies

See examples of whole-house solutions for existing homes throughout the U.S. hot-humid climate zone.
Florida
Project: Applying Best Practices to Florida Local Government Retrofit Programs - Central Florida
Builder: Various
Profile: In this project, researchers from Building America Partnership for Improved Residential Construction worked with the City of Melbourne, Florida, and other agencies to develop and implement best practices for renovating distressed homes to achieve annual energy savings of 15%-30% and higher.
Project: Habitat for Humanity Palm Beach County – Lake Worth
Builder: Habitat for Humanity of Palm Beach County
Profile: PNNL and Florida Solar Energy Center worked with Habitat for Humanity of Palm Beach County to upgrade an empty 1996 home with a 14.5 SEER AC, heat pump water heater, CFLs, more attic insulation, and air sealing to cut utility bills $872 annually.
Project: Habitat for Humanity South Sarasota County - Venice
Builder: Habitat for Humanity of South Sarasota County
Profile: PNNL and Calcs Plus helped Habitat for Humanity retrofit a 1978 single-story home by stripping old drywall, air sealing concrete block walls, and installing rigid insulation, furring strips, and new drywall. The attic was sealed and insulated with spray foam to house a new heat pump.
Project: Pilot Demonstration of Phased Retrofits in Florida Homes - Central and South Florida
Builder: Various
Profile: In this pilot project, the Building America Partnership for Improved Residential Construction and Florida Power and Light are collaborating to retrofit a large number of homes using a phased approach to both simple and deep retrofits.
Georgia
Project: Rehabilitations of USDA Multifamily Homes
Building Components: HVAC, water heaters, appliances, windows, doors, plumbing fixtures
Profile: Rea Ventures Group, LLC, partnered the Partnership for Home Innovation Building America team to develop a prescriptive approach for rehabilitating a portfolio of rural multifamily rental properties in Georgia.
Southeastern United States
Project: Community-Scale Energy Modeling
Builder: Not available
Profile: In this project, the IBACOS team analyzed pre-retrofit utility data from 1,166 homes in two military communities in order to determine energy conservation measures that will effectively reduce energy use.
Texas
Project: First DOE Zero Energy Ready Home Retrofit - Garland
Builder: Franklin Homes
Profile: This builder was honored with an Affordable Builder award in the 2014 Housing Innovation Awards, for the first retrofit home certified to the DOE Zero Energy Ready home requirements. The 60-year-old, 3-bedroom ranch home is expected to save its homeowner more than $1,000 a year in utility bills compared to a home built to the current 2009 International Energy Conservation Code.
Project: Build San Antonio Green – San Antonio
Builder: T & J Builder
For this gut rehab, PNNL and Florida Solar Energy Center replaced the old roof with a steeper roof and replaced drywall while adding insulation, new HVAC, sealed ducts, transfer grilles, outside air run-time ventilation, new lighting and water heater.
For More Information
You may also find case studies and guides that work across all climates on the All Climates page.
For additional, updated information on hundreds of building science topics that can help you build or retrofit to the most recent high-performance construction criteria, including the latest version of ENERGY STAR and the DOE Challenge Home requirements, see the Building America Solution Center.



