The Zero Energy Districts Accelerator aims to address barriers and develop replicable solutions to designing, building, and operating advanced energy districts that include efficient, resilient, cost-effective buildings and infrastructure. Below are project profiles from Accelerator district partners. These projects have been pursuing different aspects of zero energy district master planning.
. . . . . . . . . . . . . . . . . . . . .
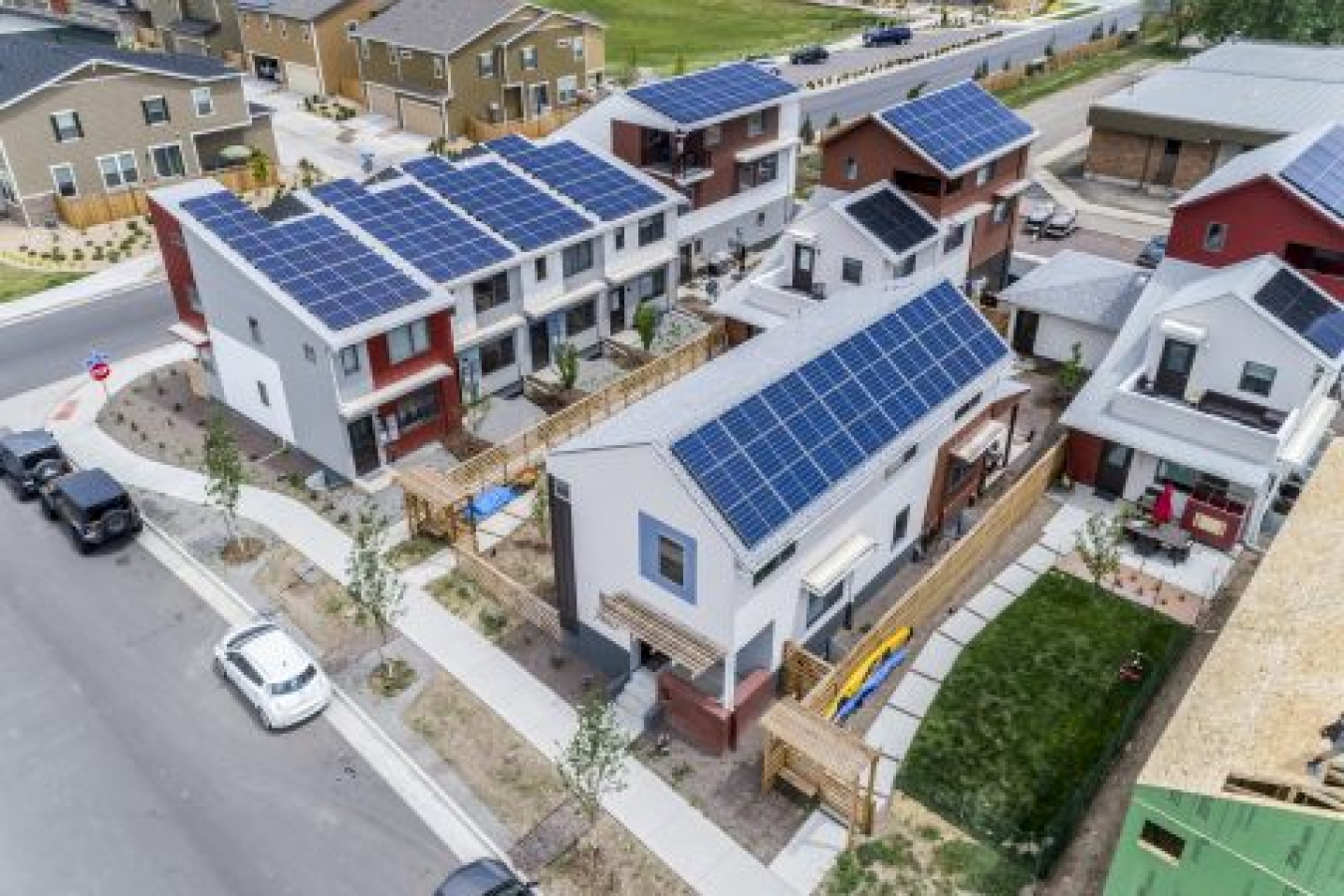
Geos Neighborhood
Location: Arvada, Colorado
Size: 25 acres
Building/space types: A mix of single-family homes, rowhomes, townhomes, duplexes, condos, a cohousing building, and small retail
Building area: Mixed-use residential, with up to 250 dwelling units (100 detached, 100 attached, and 50 condos) at build-out
The Geos Neighborhood combines traditional neighborhood living with advanced sustainable design and building practices. The plan is to leave 40% of the site as green space and protect the 100-year-old trees on the property during construction. Mixed-use zoning allows small home businesses to operate within the neighborhood. It is designed to take advantage of solar gains in the winter and minimize exposure to the sun in the summer. Walls and windows are so tight, and appliances so energy-efficient, that rooftop solar photovoltaic systems provide all the power needs of the homes and can also charge electric cars as needed. Dwelling units are built to many Passive House standards, are HERS® certified, and have very small heating and cooling loads. Depending on the size of the unit, those loads are met with a combination of a CERV (conditioning energy recovery ventilator), geothermal technology, minisplit air source heat pump, and a heat pump water heater. The cost of Geos’ Energy Plus homes is comparable to conventional homes. During the first three years these homes were occupied, they have consumed only 25% of the energy of ENERGY STAR®-certified homes.
Key Energy Opportunities
- Zero energy homes that have proven to produce surplus energy based on EnergyPlus models
- Very tight building envelopes
- Passive solar design
- Solar photovoltaics
- Ground source heat pumps
- Air source heat pumps
- Heat pump water heaters
- Very energy-efficient appliances and lighting
. . . . . . . . . . . . . . . . . . . . .
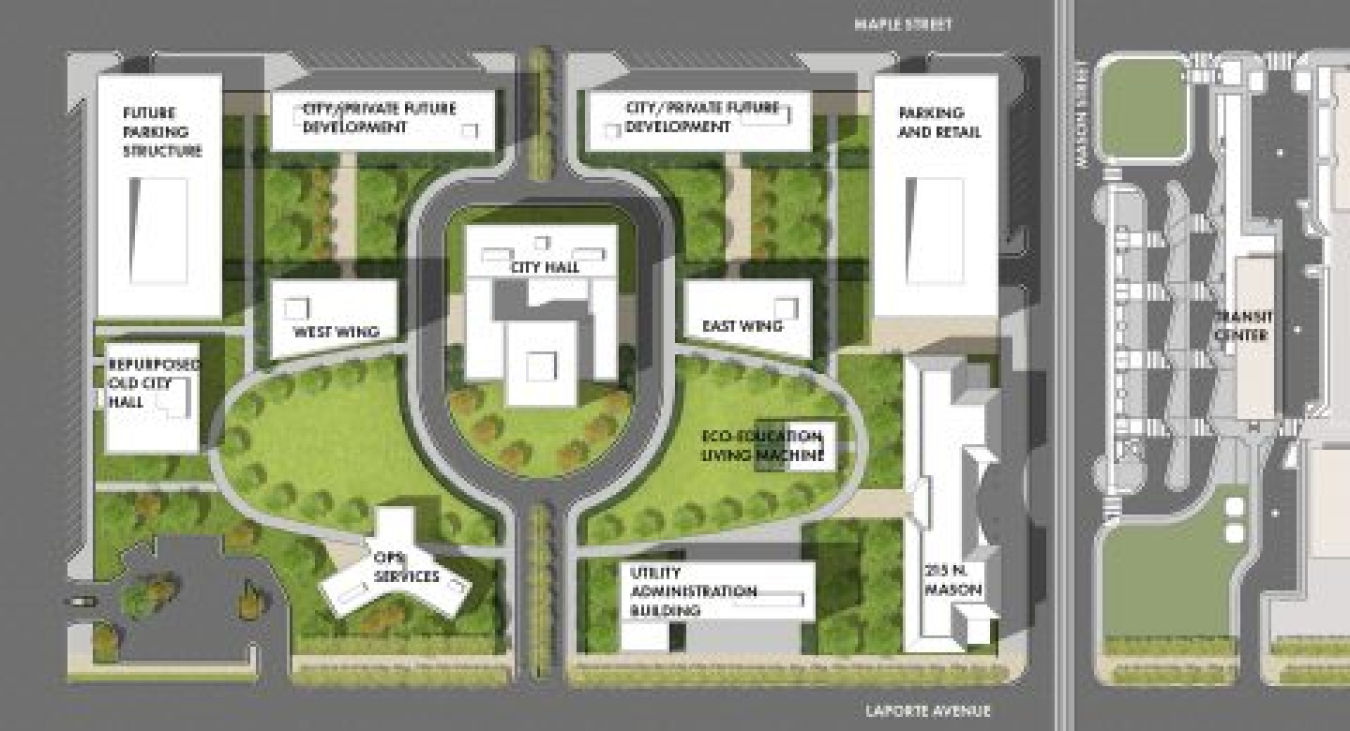
Fort Collins Colorado Civic Center
Location: Fort Collins, Colorado
Size: Approximately 13.5 acres
Building/space types: Office, retail, multifamily residential
Building area: 300,000 square feet of programmed building area (plus parking garages and future private development)
The Fort Collins Civic Center project envisions the creation of a zero energy campus for city government buildings that supports Fort Collins’ sustainability and carbon emissions goals and provides healthy, comfortable, welcoming indoor and outdoor spaces for employees and residents. The city intends to reduce carbon emissions compared to 2005 levels by 20% by 2020, 80% by 2030, and 100% by 2050.
Key Energy Opportunities
- Building orientation and massing
- Passive design strategies
- High-performance envelope
- Energy targets per building
- Roof-mounted solar photovoltaics
. . . . . . . . . . . . . . . . . . . . .
Energize Fresno
Location: Fresno Business District, California
Size: Approximately 5 square miles
Building types: Retail, community center, industrial, education, commercial, and residential
Energize Fresno is an Advanced Energy Community project in the business district of Fresno, California. Through an 18-month master planning process, the project leaders identified an “Energy Opportunity Zone” that would comprise 15 building projects and other developments. Project goals include greater resilience, reduced greenhouse gas emissions, and cost saving.
. . . . . . . . . . . . . . . . . . . . .
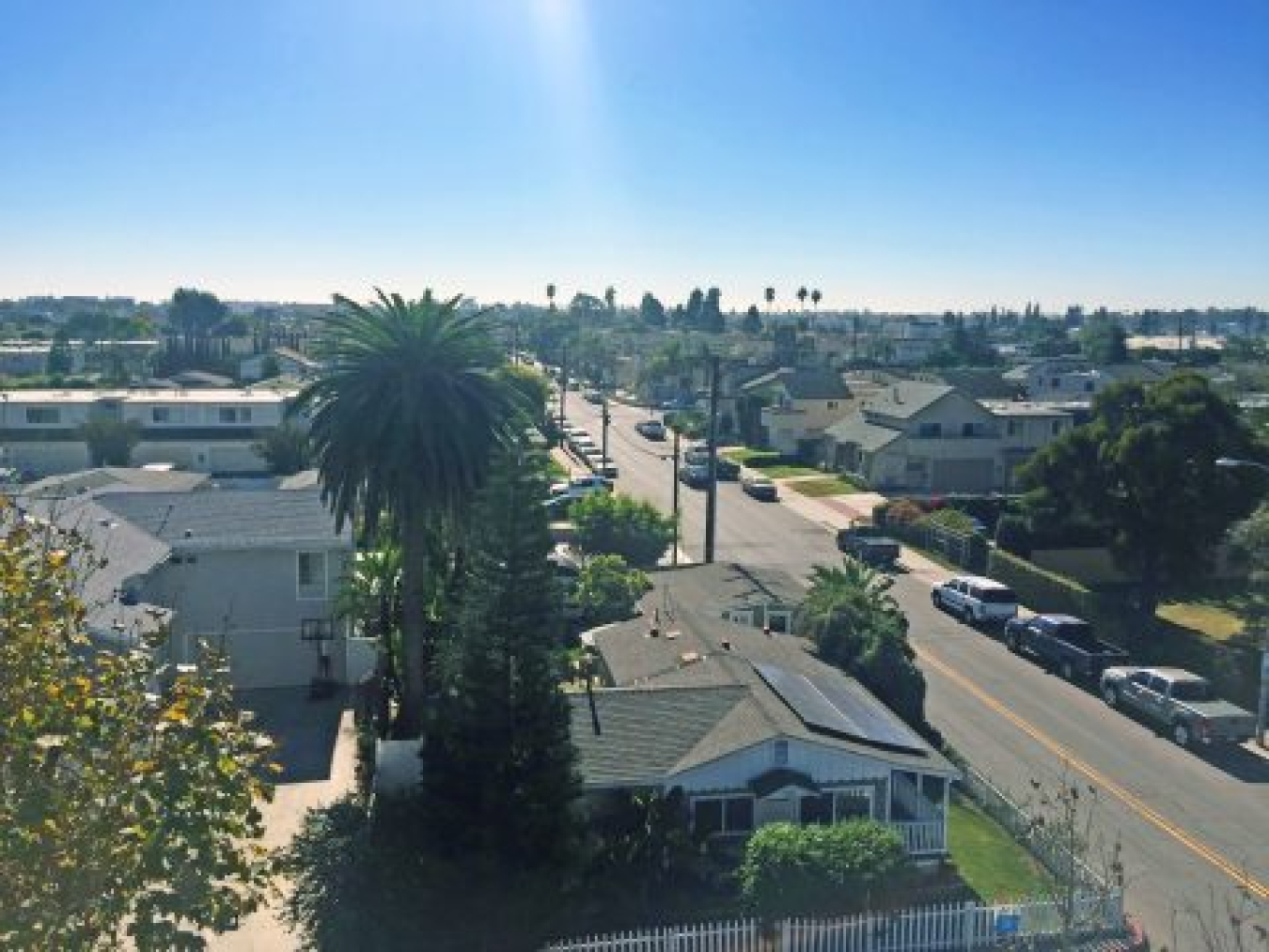
Huntington Beach Advanced Energy Community
Location: Huntington Beach, California
Size: 1 square mile
Building types: Multifamily, community center, industrial, education, and commercial
Located in the Oak View neighborhood, the Huntington Beach Advanced Energy Community will bring new technologies to existing infrastructure and buildings, with the goal of zero energy across the district. Planners are looking to address grid reliability and resilience with innovative technology and to reduce energy costs for residents.
Key Energy Opportunities
- Pursuing dramatic energy upgrades for a disadvantaged community
- Aiming to address grid modernization concerns such as the “duck curve” with battery storage and fuel cell integration, which can minimize utility ramp rates and level energy demands
. . . . . . . . . . . . . . . . . . . . .
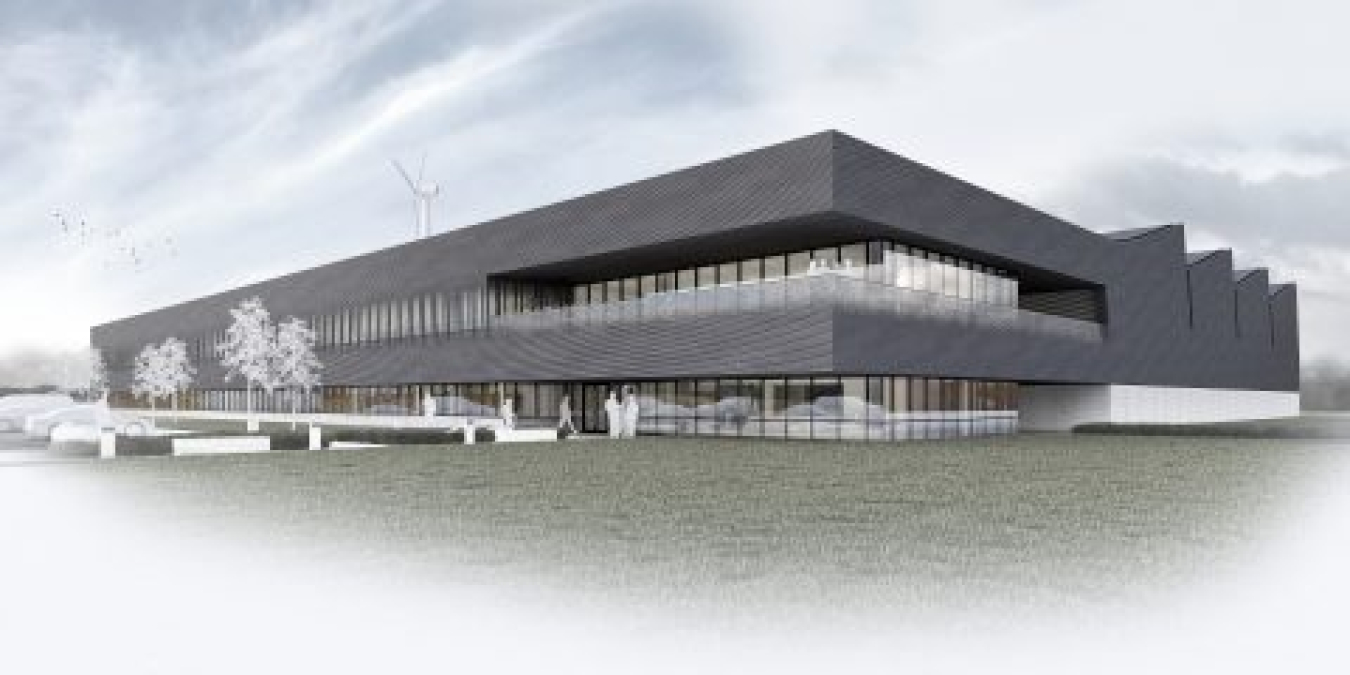
Western New York ZNE District
Location: Lackawanna, New York
Size: 148 acres
Building types: Offices and light manufacturing
Building square footage: 93,000 square feet for the first building; total district area to be determined
Planned for the former site of a Bethlehem Steel plant, the Western New York ZNE District will host a large, zero energy, light industrial building to serve as a “lighthouse project” to attract more zero energy development. The Erie County Industrial Development Agency hopes to make this building the largest zero energy manufacturing facility in the state as part of a larger manufacturing commerce park.
Key Energy Opportunities
- Pursuing zero energy for light manufacturing building, with zero energy leases for tenants
- Using the initial zero energy light manufacturing building as a model project to demonstrate zero energy approaches
- Considering the potential for on-site wind because of the proximity to Lake Erie.
. . . . . . . . . . . . . . . . . . . . .
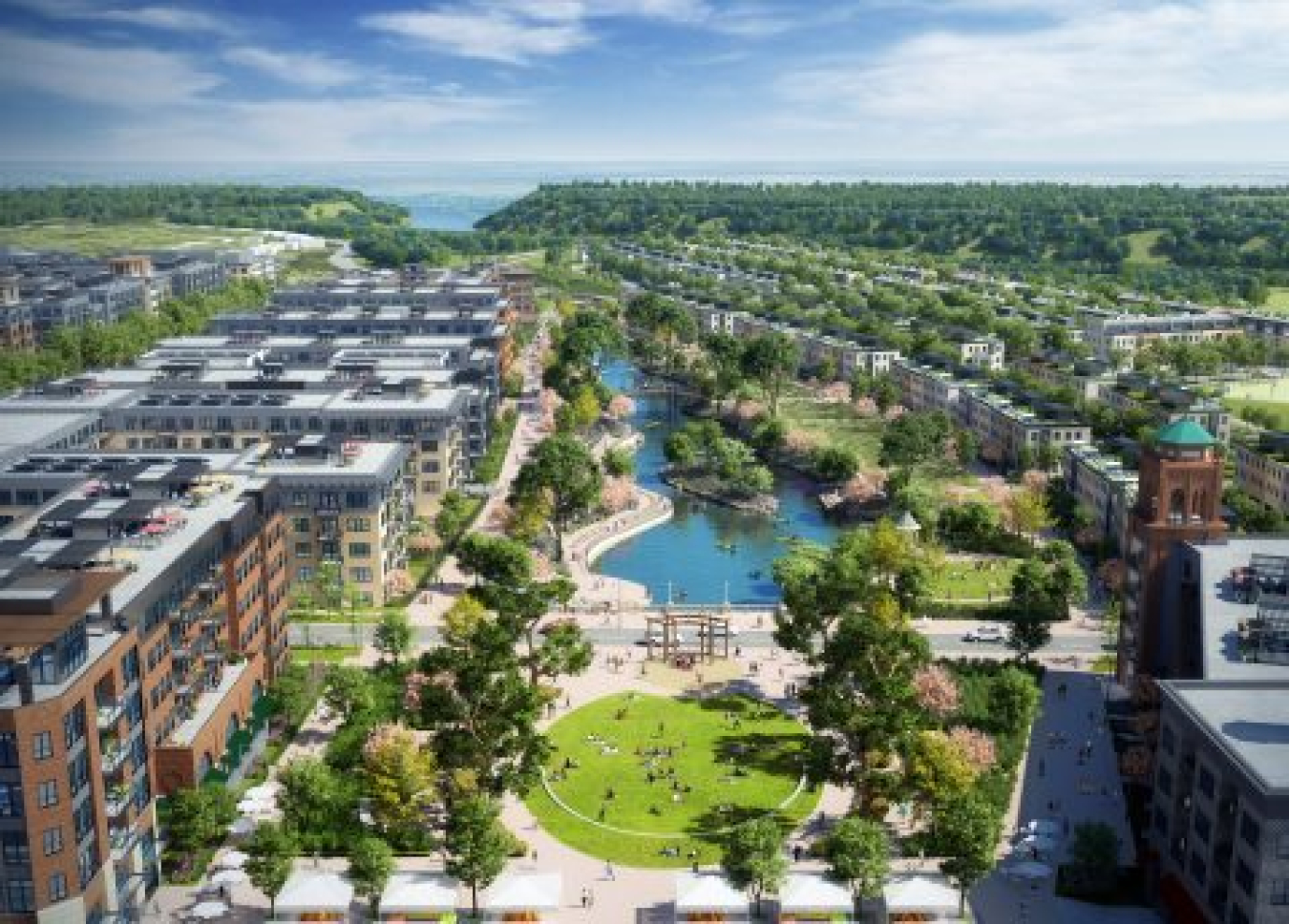
Highland Bridge (also known as the Ford Site; renamed Highland Bridge by Ryan Companies in July 2020)
Location: St. Paul, Minnesota
Size: 122 acres
Building types: Small, medium, and large multifamily residential, office, retail, civic, and limited industrial
Located on the former site of a Ford Motor Co. factory, the Highland Bridge redevelopment site aims to become a mixed-use zero energy district over a 15- to 20-year period. The city has developed a master plan for the space, and Ford Motor is seeking a master developer to purchase the land for redevelopment.
Key Energy Opportunities
- St. Paul has one of nation’s largest district thermal systems in its downtown area and is exploring the potential to add a next-generation system on the Ford site.
- It has potential for aquifer thermal energy storage.
- Electricity from 100% carbon-free and renewable sources, including hydroelectric and the largest urban solar array (~1 MW) in the Twin Cities located adjacent to the site.
- ENERGY STAR® and LEED-certified row homes that offer an all-electric option.
- Buildings that use an estimated 30% less indoor water and 50% less outdoor water than is typical.
- Transit options that provide reduced or zero emission alternatives for residents:
- A minimum of 100 electric vehicle charging stations.
- All building entries within a quarter mile of public transit.
- Shared transport options such as a car sharing hub, scooters, and other modes of transit.
- 10 miles of pedestrian and bike paths as well as ample bike parking stalls and infrastructure.
. . . . . . . . . . . . . . . . . . . . .
Sun Valley EcoDistrict Trust
Location: Denver
Size: Approximately 100 acres
Building types: Multifamily housing, office, retail, and events centers
Building square footage: 1.6 million square feet
The Sun Valley neighborhood in Denver is the city’s lowest-income area. With the nonprofit Sun Valley EcoDistrict Trust (SVED) as master developer, the area will become a zero energy district featuring redeveloped public housing for its 1,500 residents. SVED plans to develop the district energy system over a 10-year period.
Key Energy Opportunities
- Planning to build ultra-efficient public and low-income housing that can achieve zero energy.
- Through a request for qualifications, seeking district utility partners that will contribute to SVED’s goals for Sun Valley.
. . . . . . . . . . . . . . . . . . . . .
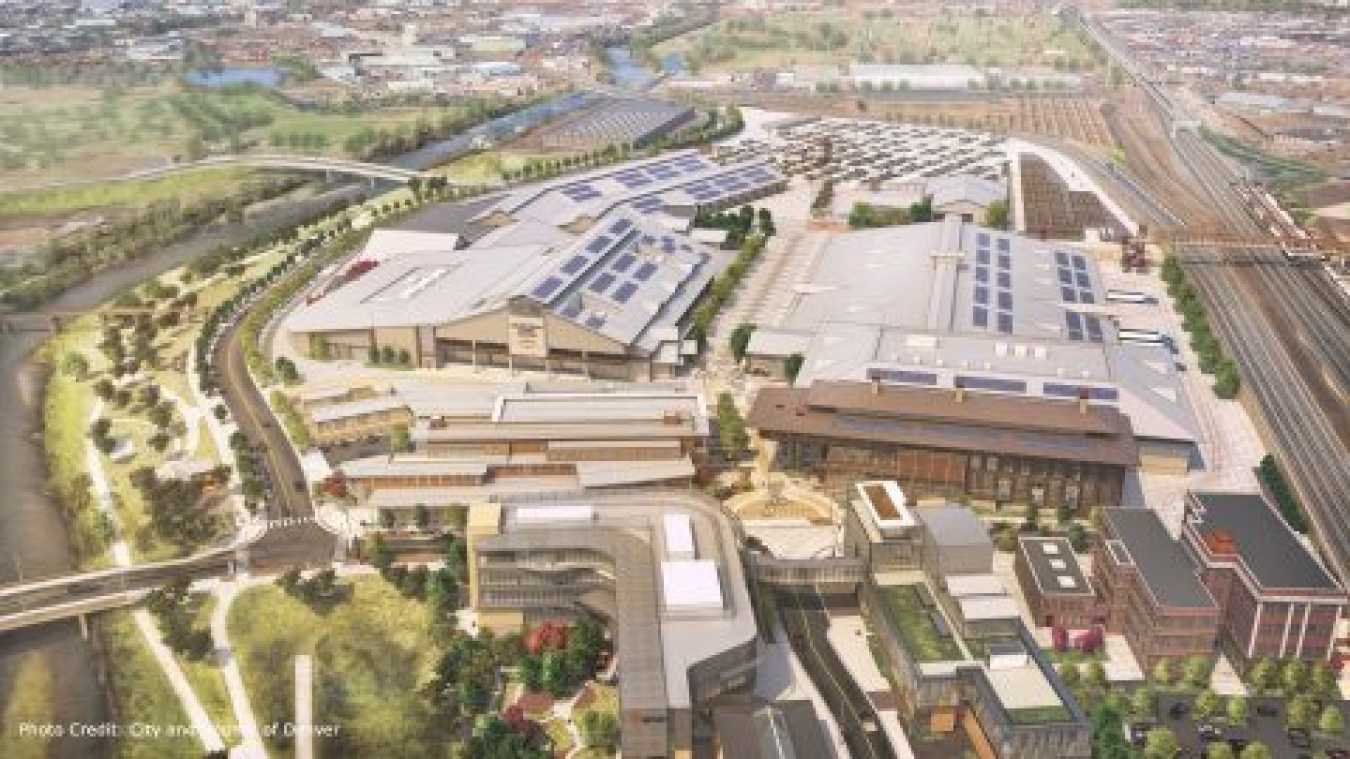
National Western Center
Location: Denver
Size: 250 acres
Building types: Event centers, arenas, offices, and education
Building square footage: 2.8 million square feet
The National Western Center is located on the historic grounds of the Denver Union Stock Yard Co., which hosts the annual National Western Stock Show. The redevelopment project will transform the area, doubling its footprint, with the goal of creating a sustainable, multipurpose campus that attracts visitors year-round.
Key Energy Opportunities
- District-scale sewer heat recovery from city-wide sewer system
- Potential for advanced building controls that adapt to variable use of event and conference spaces
- Large rooftops available for solar photovoltaics
- Opportunities to engage with the private sector to form a public-private partnership to design/build/finance/operate the energy systems infrastructure for the campus

