Photo
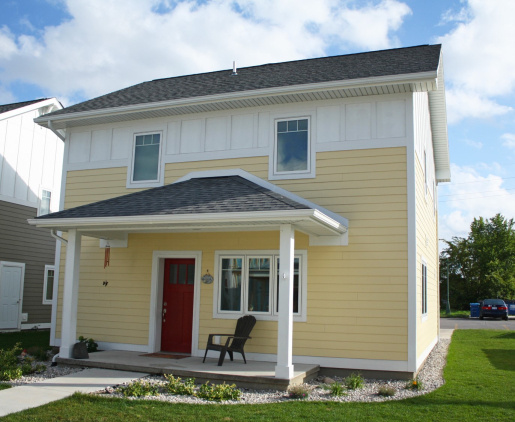
Caption
Habitat for Humanity, Grand Traverse Region, built this 1,352-square-foot home in Traverse City, Michigan, to the performance criteria of the U.S. Department of Energy Zero Energy Ready Home (ZERH) program.
Credit
Habitat for Humanity, Grand Traverse Region
Photo
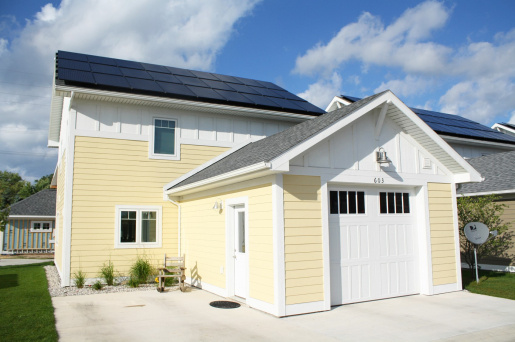
Caption
The builder installed a 7.43-kW solar photovoltaic electric system that should contribute about $775 to the nearly $900 in savings each year that the high-performance home will realize, compared to a home built to code (the 2009 IECC).
Credit
Habitat for Humanity, Grand Traverse Region
Photo
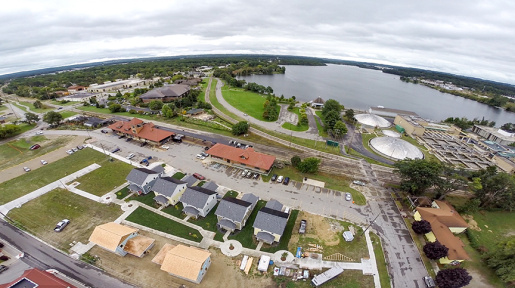
Caption
The houses are oriented to a central garden with south-facing roofs optimized for solar energy production.
Credit
Habitat for Humanity, Grand Traverse Region
Photo
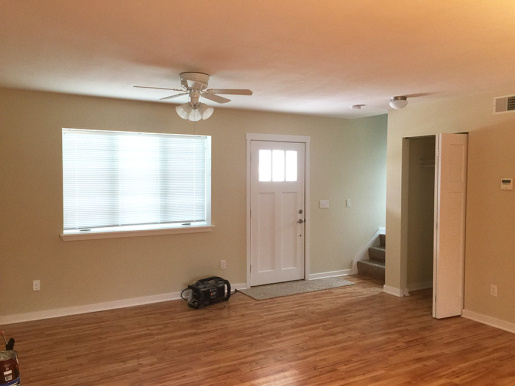
Caption
Ceiling fans help to offset air conditioning while ultra-efficient triple-pane, low-e casement windows help to minimize unwanted heat gains.
Credit
Habitat for Humanity, Grand Traverse Region
Photo
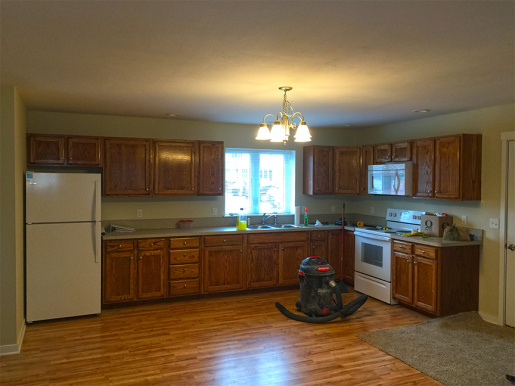
Caption
The home was equipped with a high-efficiency ENERGY STAR refrigerator. The home meets the requirements of EPA’s Indoor airPLUS certification including structural wood products, primer, paint, cabinets, and flooring that emit low or no levels of VOC air pollutants.
Credit
Habitat for Humanity, Grand Traverse Region
Photo
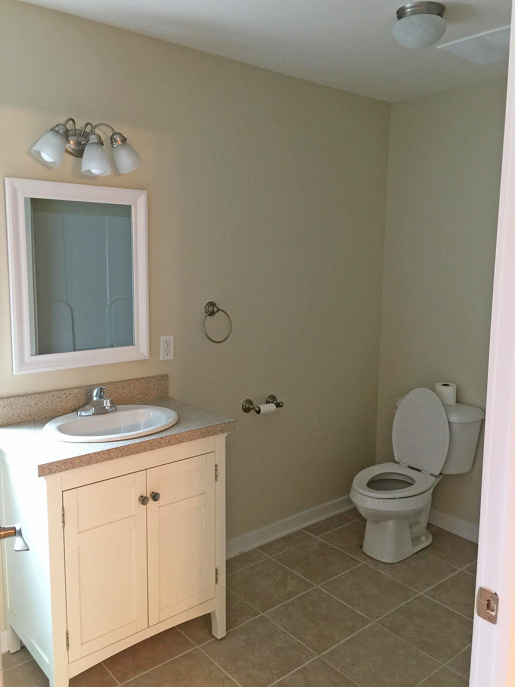
Caption
All of the home’s plumbing fixtures are designed to save water and energy.
Credit
Habitat for Humanity, Grand Traverse Region
Photo
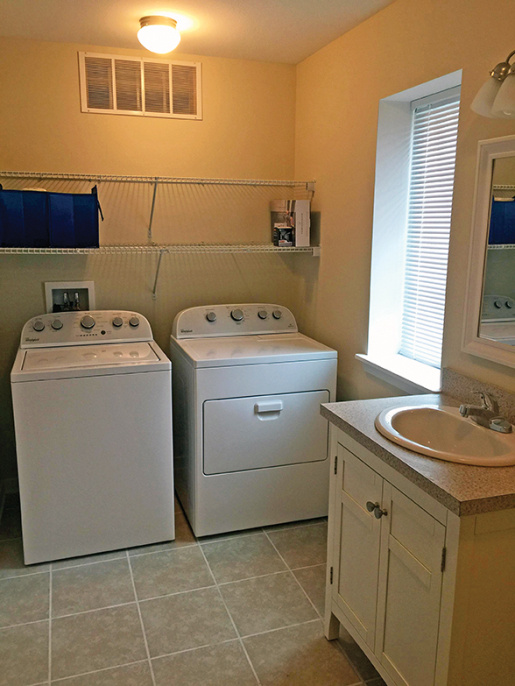
Caption
ENERGY STAR laundry equipment helps to save energy and water.
Credit
Habitat for Humanity, Grand Traverse Region
Photo
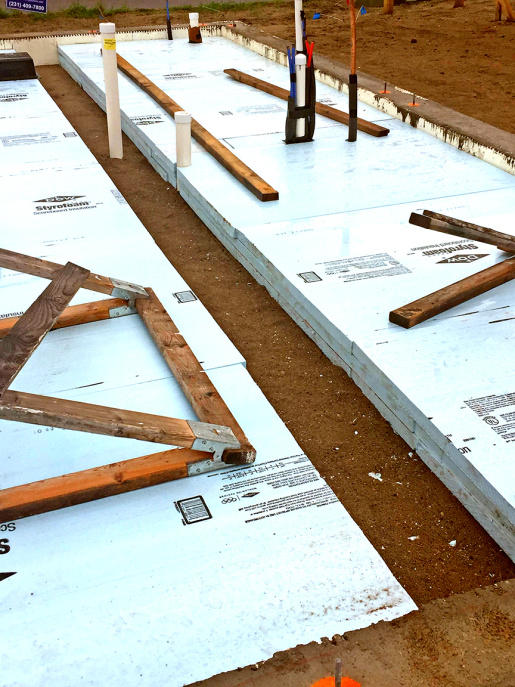
Caption
Six inches of rigid foam insulation under the slab and ICF foundation walls wrap the slab in a continuous thermal blanket.
Credit
Habitat for Humanity, Grand Traverse Region
Photo
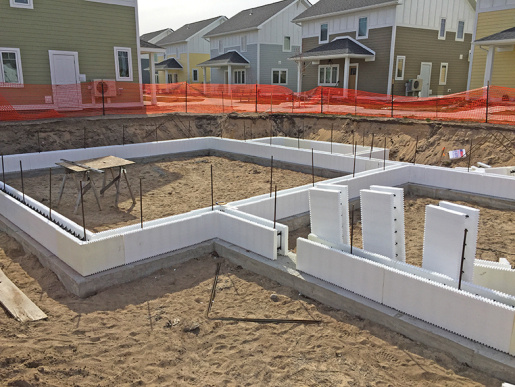
Caption
After pouring the footings, insulated concrete form (ICF) blocks were stacked 36 inches high and filled with concrete to form sturdy insulated foundation walls.
Credit
Habitat for Humanity, Grand Traverse Region
Photo
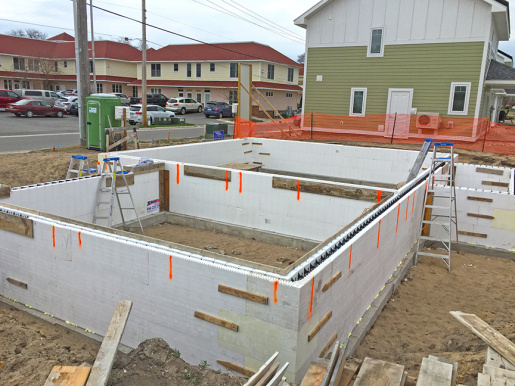
Caption
Insulated concrete forms combine rigid foam insulation panels with a steel-reinforced poured concrete core to provide a durable and efficient foundation wall that is part of a continuous thermal blanket.
Credit
Habitat for Humanity, Grand Traverse Region
Photo
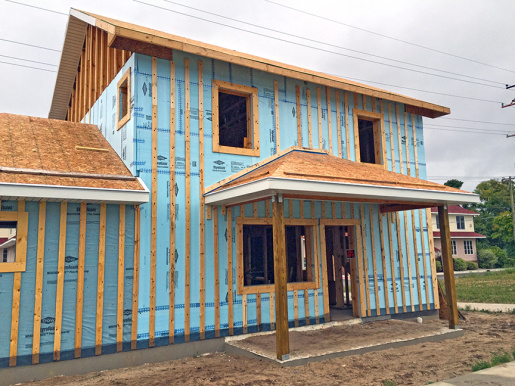
Caption
The 2-by-6, 24-inch on-center wood-framed walls are wrapped with a half-inch of OSB topped by two 2-inch layers of rigid foam insulation that is taped at the seams to serve as a continuous thermal blanket, a comprehensive draft barrier, and a continuous wall water barrier.
Credit
Habitat for Humanity, Grand Traverse Region
Photo
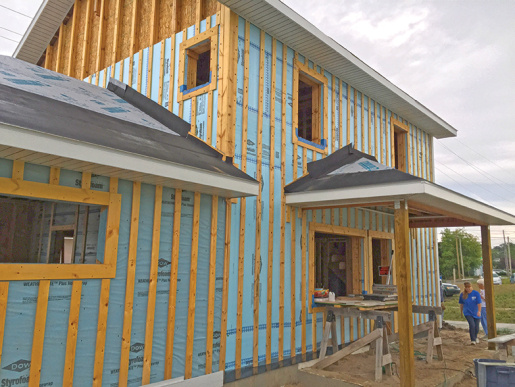
Caption
Covered porches and overhangs provide shade and keep precipitation off of walls, windows, and doors.
Credit
Habitat for Humanity, Grand Traverse Region
Photo
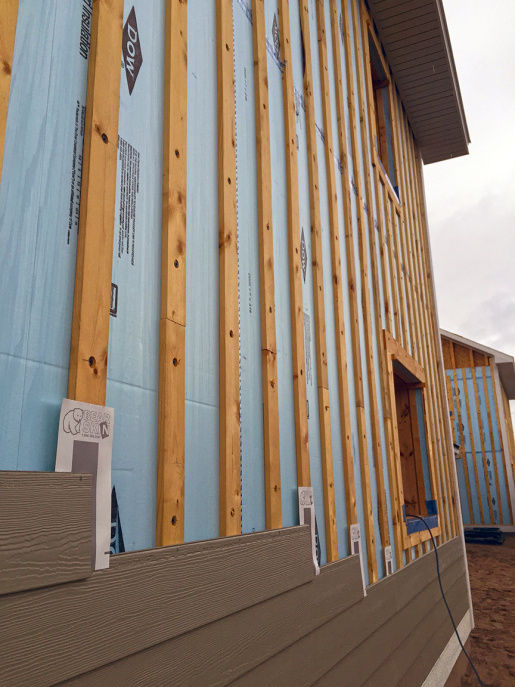
Caption
Furring strips provide a nailing surface for the siding, an air space to help siding dry, and a drainage plane providing a safe exit path for any water that gets past the siding in these dry-by-design walls.
Credit
Habitat for Humanity, Grand Traverse Region
Photo
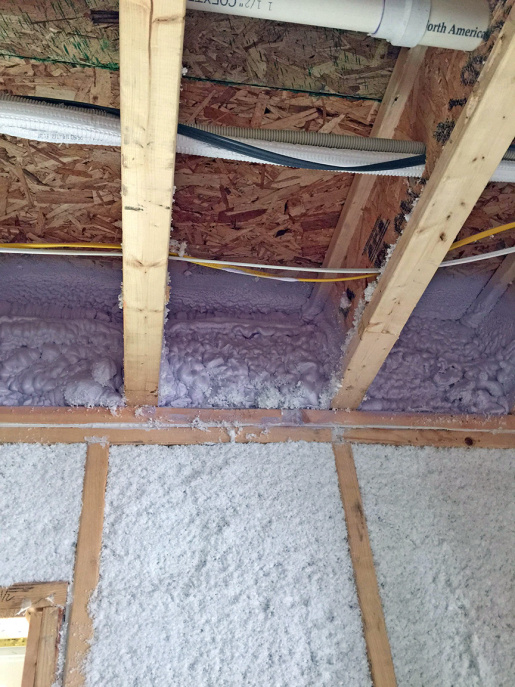
Caption
Spray foam insulates and air-seals the rim joists while R-23 of blown-in fiberglass insulation is densely packed into the 2-by-6 wall cavities. This, combined with the R-20 of rigid foam on the exterior, provides a total wall insulation value of R-43, more than twice the insulation amount required by code.
Credit
Habitat for Humanity, Grand Traverse Region
Photo
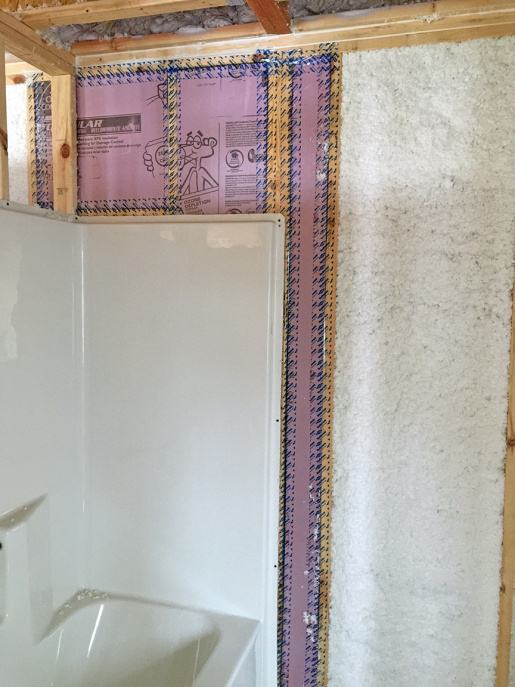
Caption
Moisture-resistant rigid foam insulation was installed to provide a continuous air and thermal barrier behind the tub-shower insert.
Credit
Habitat for Humanity, Grand Traverse Region
Photo
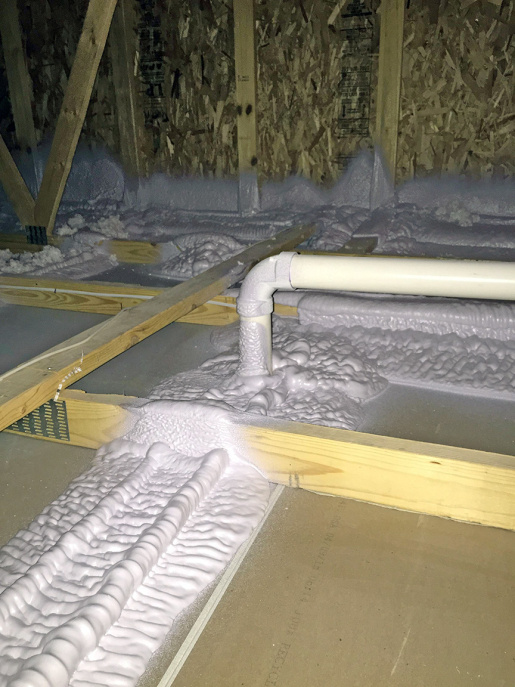
Caption
Spray foam insulation covers the top plates above interior walls to help air-seal the ceiling.
Credit
Habitat for Humanity, Grand Traverse Region
Photo
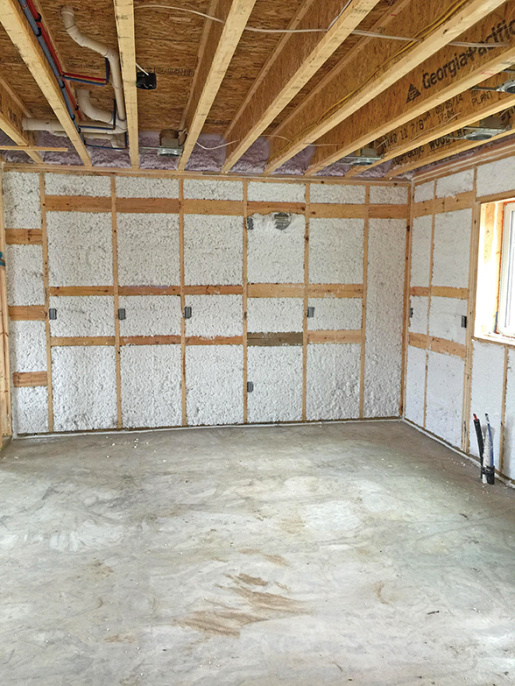
Caption
Blown-in fiberglass insulation fills the cavities of the wall to help provide a continuous thermal blanket.
Credit
Habitat for Humanity, Grand Traverse Region
Photo
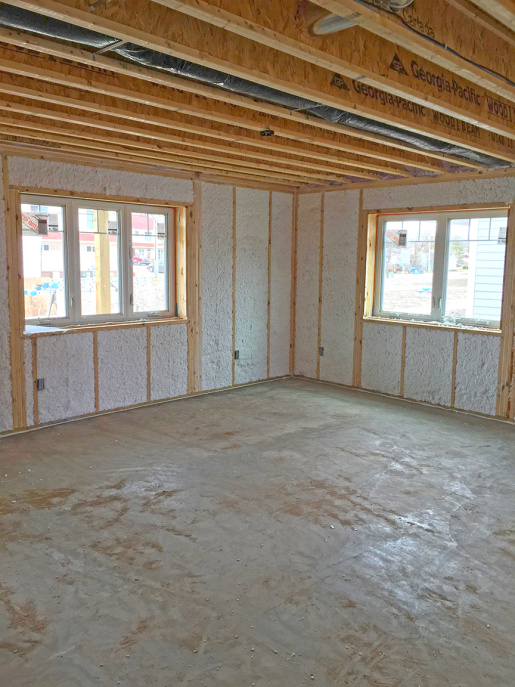
Caption
Ultra-efficient triple-pane windows with low-emissivity coatings perform at least 50% better than a standard window.
Credit
Habitat for Humanity, Grand Traverse Region
Photo
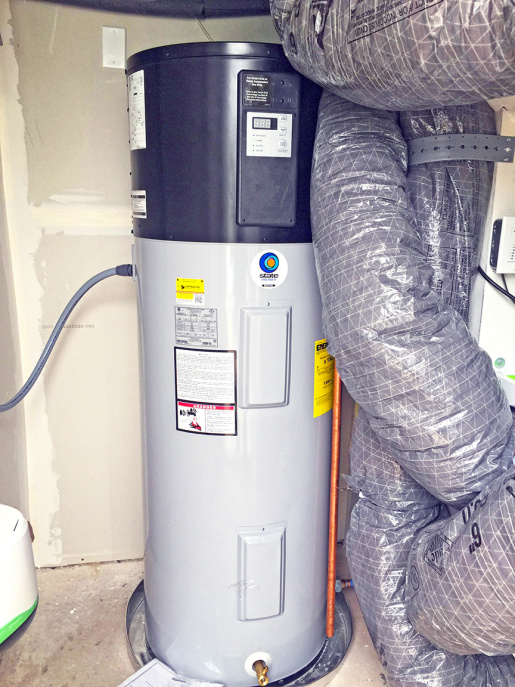
Caption
A high-efficiency heat pump water heater provides domestic hot water.
Credit
Habitat for Humanity, Grand Traverse Region
Photo
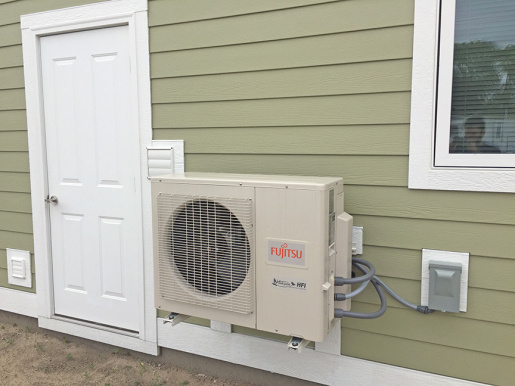
Caption
A high-efficiency ductless heat pump provides heating and cooling for the house with a heating efficiency of 9.3 HSPF and a cooling efficiency of 18 SEER. (The federal minimum is 7.7 HSPF and 13 SEER.)
Credit
Habitat for Humanity, Grand Traverse Region
Photo
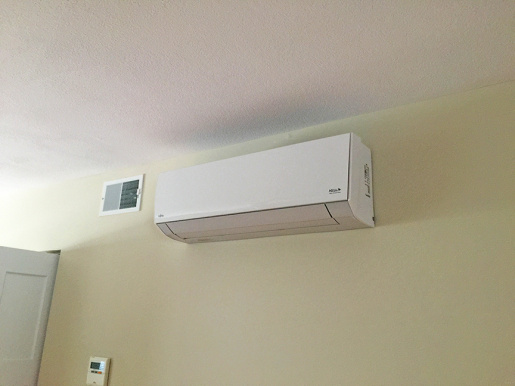
Caption
The high-efficiency ductless heat pump has one outdoor compressor/condenser unit and two indoor evaporator/fan coil units that mount on the wall to provide zoned heating and cooling.
Credit
Habitat for Humanity, Grand Traverse Region
Photo

Caption
Habitat for Humanity, Grand Traverse Region, built this 1,352-square-foot home in Traverse City, Michigan, to the performance criteria of the U.S. Department of Energy Zero Energy Ready Home (ZERH) program.
Credit
Habitat for Humanity, Grand Traverse Region
Habitat for Humanity, Grand Traverse Region, built this 1,352-square-foot home in Traverse City, Michigan, to the performance criteria of the U.S. Department of Energy Zero Energy Ready Home (ZERH) program.
Habitat for Humanity, Grand Traverse Region
July 2, 2025

