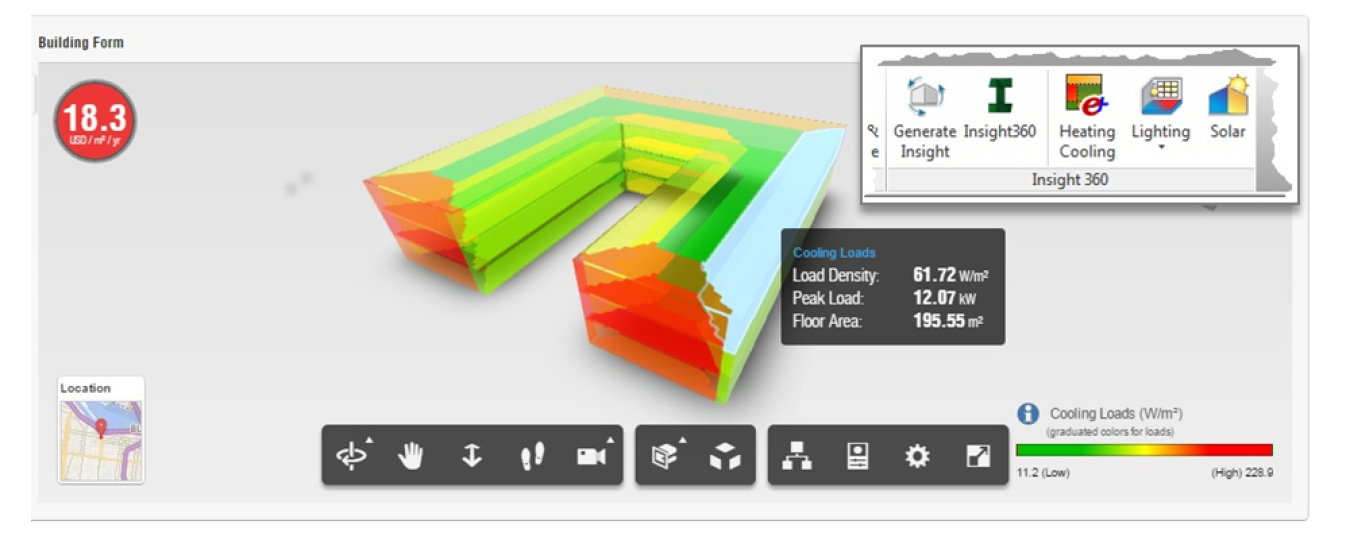Autodesk’s interest in EnergyPlus has been public for some time. In 2013, the company underwrote the translation of EnergyPlus from FORTRAN.
December 7, 2015
With Insight 360, Revit and FormIt 360 Pro users can use EnergyPlus to calculate building heating and cooling loads and map the results onto the model for easy identification of high load zones and spaces. Image credit: Autodesk.
Autodesk’s interest in EnergyPlus has been public for some time. In 2013, the company underwrote the translation of EnergyPlus from FORTRAN to the more modern C++, donating the translated code back to DOE (Autodesk has continued collaborating with DOE and the development team on improving the code’s runtime performance). In 2014, it launched EnergyPlus Cloud™, a simulation service that uses online resources to parallelize EnergyPlus simulations. Autodesk unveiled the next link in the chain two weeks ago at Greenbuild 2015 in Washington, D.C.—Insight 360.
Available for both the industry-leading building design software Revit™ and for the new FormIt 360 Pro™ early-stage design tool, Insight 360 integrates performance analysis into the design workflow, giving the architect access to performance feedback early in the design process. Insight 360 expands on the previously launched Energy Cost Range and Performance Factors features, which perform sensitivity analysis on design dimensions like lighting efficiency, orientation, wall insulation, and occupancy schedules. Insight 360 also adds three new analyses: illuminance for both natural and interior lighting, PV performance analysis, and heating and cooling load calculations via EnergyPlus Cloud. The EnergyPlus load calculation results can be viewed as a report—with loads broken down into components such as occupants, equipment, envelope, and infiltration—for each zone. They can also be mapped graphically onto the model, allowing the designer to quickly identify zones with high heating or cooling load intensities and then explore mitigation strategies.
“Autodesk is very excited to offer heating and cooling load calculations using the power of advanced simulation capability of EnergyPlus to all subscribers of Revit and FormIt 360 Pro,” says Autodesk senior product manager Ian Molloy. “This represents another significant milestone in our development with EnergyPlus. We look forward to continuing our work with the DOE on using EnergyPlus to help designers make the built environment better.”
It has taken several years for EnergyPlus to rise to the surface and become immediately visible and accessible to Revit and Formit users. But it is here to stay, letting designers take advantage of sophisticated energy simulations often and early in the design process.
Dr. Amir Roth
Dr. Amir Roth is the technology manager for BTO’s Building Energy Modeling (BEM) subprogram and has served in that role since 2010. From 2001 to 2010 he was first an assistant and then an associate professor with tenure of Computer and Information Sciences at the University of Pennsylvania in Philadelphia. He graduated magna cum laude with a B.S. in physics from Yale University and holds a Ph.D. in computer science from the University of Wisconsin—Madison where he won a dissertation award in 2001. He is a member of the American Society of Heating, Refrigeration, and Air-Conditioning Engineers (ASHRAE), and the International Building Performance Simulation Association (IBPSA).
Email Amir Roth ►



