Photos
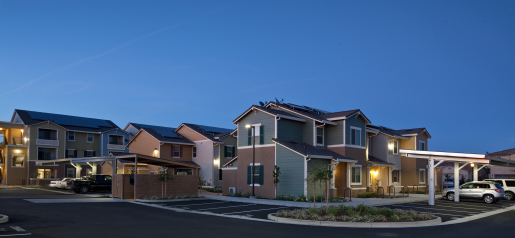
1/14
Mutual Housing built this 62-unit multifamily affordable housing development near Sacramento, California, to the performance criteria of the U.S. Department of Energy Zero Energy Ready Home (ZERH) program.
Photo courtesy of Mutual Housing California
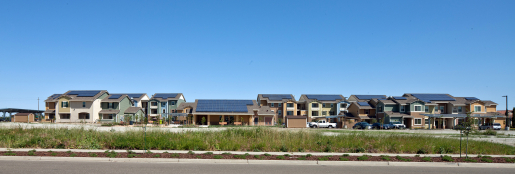
2/14
In addition to DOE Zero Energy Ready Home, the high-efficiency construction meets the requirements of the LEED for Homes Platinum, Build It Green, and Enterprise Green Communities programs.
Photo courtesy of Mutual Housing California
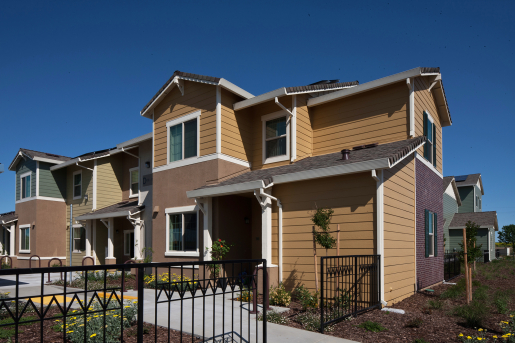
3/14
Mutual Housing installed a variety of durable siding materials including fiber cement, stucco, and brick veneer over the energy-saving advanced framing with 2-by-6 walls.
Photo courtesy of Mutual Housing California
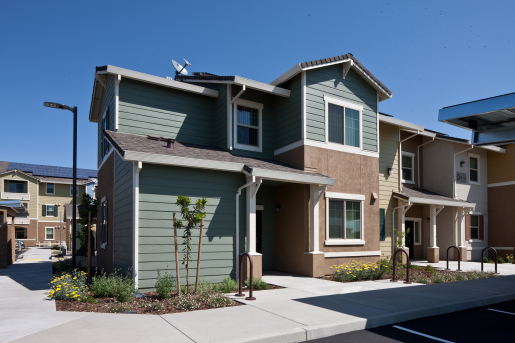
4/14
Deep overhangs and entry porches, a radiant barrier in the attic, and advanced window technology coatings on the glass help to minimize solar heat gain in the apartments.
Photo courtesy of Mutual Housing California
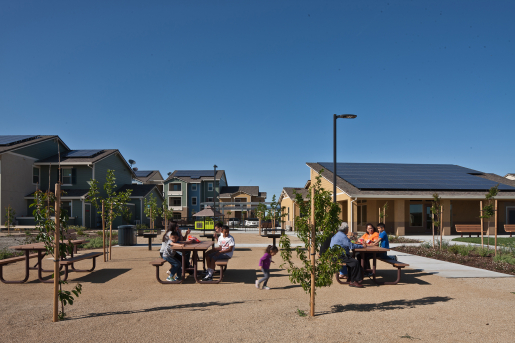
5/14
Solar electric panels were installed on the roofs of the apartment buildings, community buildings, and carports. The 209-kW DC solar electric system should offset 97% of the estimated annual electricity use saving each of the families at Spring Lake more than $900 per year.
Photo courtesy of Mutual Housing California
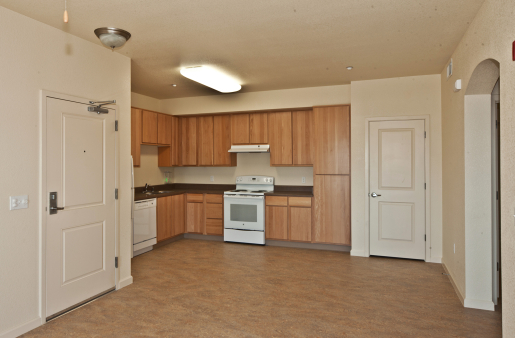
6/14
ENERGY STAR-rated refrigerators and dishwashers add to electricity and water savings in the apartments.
Photo courtesy of Mutual Housing California
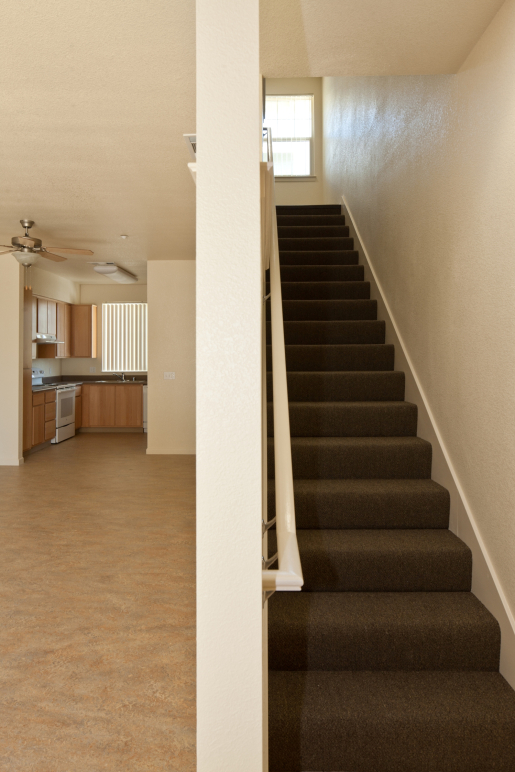
7/14
The energy used for lighting is reduced with high-efficiency linear fluorescent light fixtures in the kitchens and advanced solid-state lighting technology using LED bulbs in other fixtures. ENERGY STAR ceiling fans provide cooling through air movement to help reduce the need for air conditioning.
Photo courtesy of Mutual Housing California
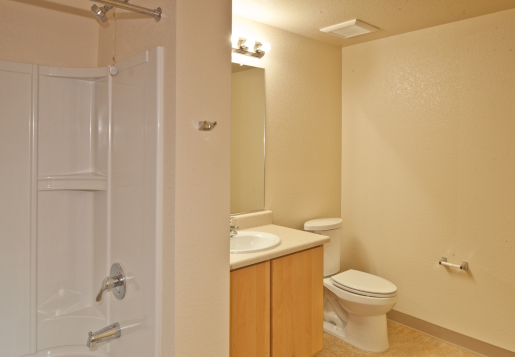
8/14
Water-saving plumbing fixtures reduce wasted water and energy used for hot water.
Photo courtesy of Mutual Housing California
9/14
To minimize air leakage through electrical boxes, the boxes were either wrapped with fire-resistant “putty pads” (required at fire-rated walls) or wire penetrations were foamed and the boxes were caulked to the drywall.
Photo courtesy of Mutual Housing California
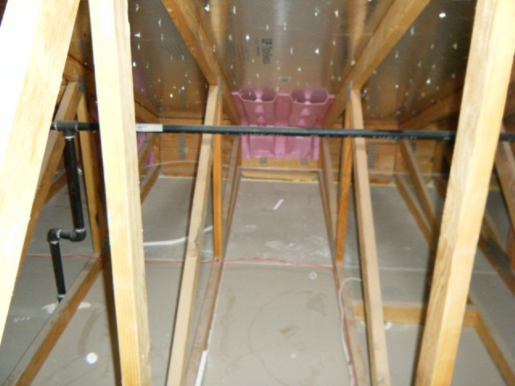
10/14
A radiant barrier foil lining on the roof deck sheathing reflects heat to minimize attic solar heat gain while 18-inch-high raised heel trusses allow a full R-49 of blown cellulose insulation to be installed all the way to the roof edge of the townhomes.
Photo courtesy of Mutual Housing California
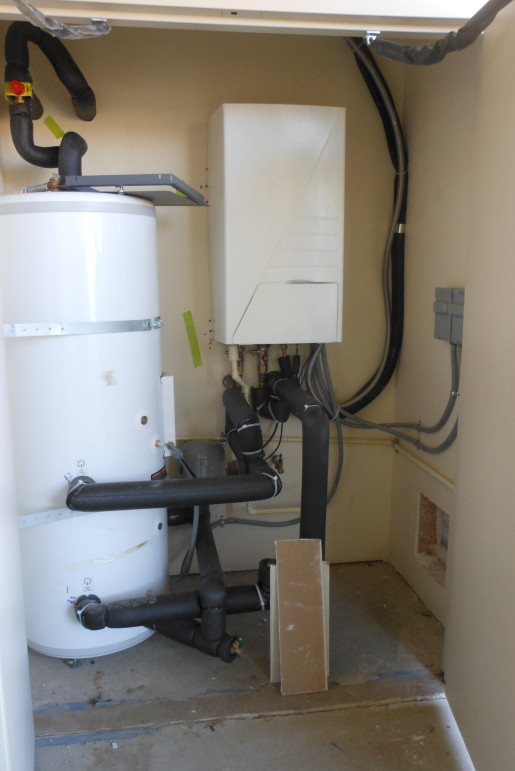
11/14
Ultra-efficient air-to-water heat pumps provide heat and hot water to each unit. Hot water lines are insulated to help retain heat.
Photo courtesy of Mutual Housing California
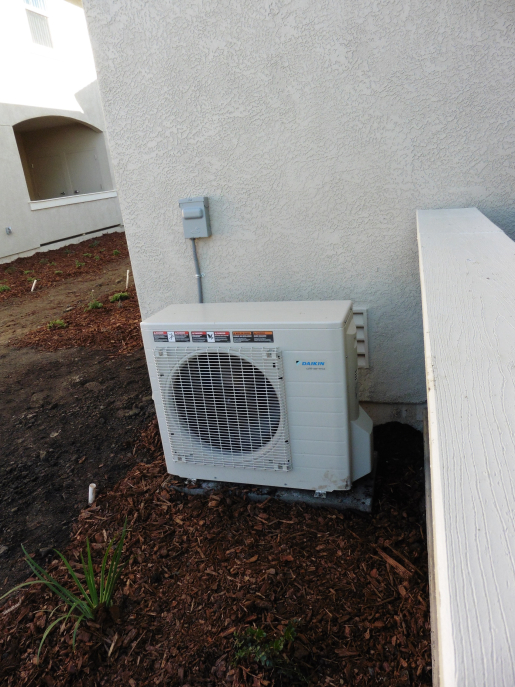
12/14
The ultra-efficient air-to-water heat pump draws heat from the outside air to heat inside room air in winter and domestic hot water year-round.
Photo courtesy of Mutual Housing California
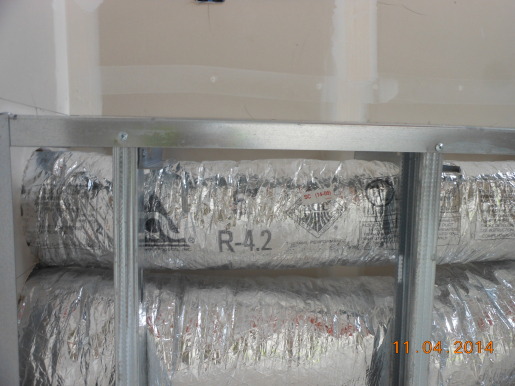
13/14
In the one-level apartments, the comfort deliver system heating and cooling ducts are located within the conditioned space in hallway soffit ceilings. Very short ducts extend from the main ducts to supply sidewall registers in each room off the main hallway.
Photo courtesy of Mutual Housing California
14/14
The energy-saving advanced wall framing was sealed at all wood-to-wood joints and the 2-by-6 walls were filled with high-density R-21 fiberglass batts. Rigid foam insulation was installed at the perimeter of the one-level apartments to ensure a minimum R-21 attic perimeter insulation.
Photo courtesy of Mutual Housing California
