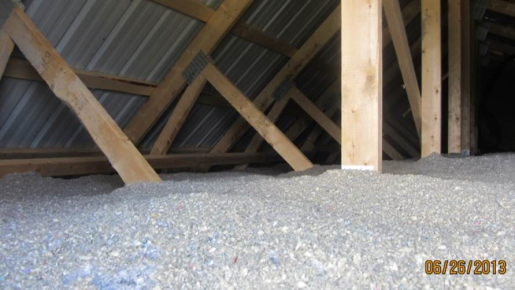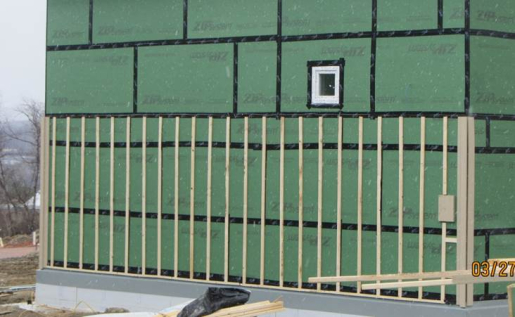Photos
1/12
AquaZephyr of Ithaca, New York, built this 1,664-square-foot, two-story certified DOE Zero Energy Ready Home that achieved a Home Energy Rating System (HERS) score of 15 with a 4-kW solar electric system and solar domestic hot water.
Photo courtesy of AquaZephyr
2/12
Solar window shading protects the home’s south-facing windows from high summer sun while letting in plenty of sunlight from the lower winter sun to warm the interiors during colder seasons.
Photo courtesy of AquaZephyr
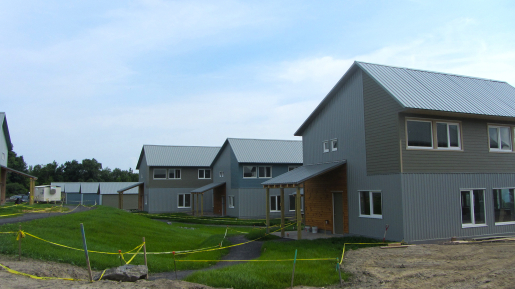
3/12
The home’s whole-house water protection system includes durable weather-resistant metal roofing and fiber cement siding, while the site is graded to slope away from the foundations, with bios-wales, permeable paving, retention ponds, and rain gardens planted with native species that naturally drain storm water from the site.
Photo courtesy of AquaZephyr
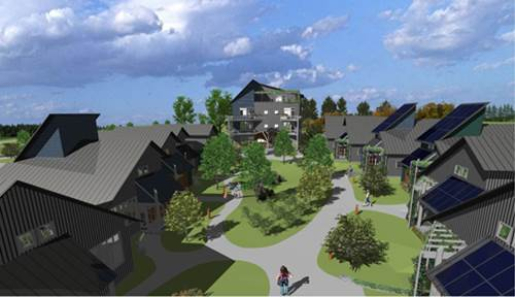
4/12
AquaZephyr constructed 17 single-family and four duplex homes in Eco-Village Ithaca, a sustainable community featuring walking paths, community gardens, and highly efficient construction.
Photo courtesy of AquaZephyr
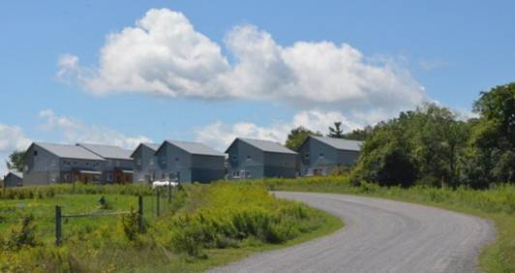
5/12
The high-performance homes are ideally situated to obtain energy from the sun via roof-mounted photovoltaic and solar water heating panels.
Photo courtesy of AquaZephyr
6/12
An oriented strand board (OSB) wall sheathing with integrated water barrier and taped seams provides a whole-house draft barrier.
Photo courtesy of AquaZephyr
7/12
The double-wall thermal blanket includes a premium installed layer of 3.5 inches of closed-cell spray foam plus 8.5 inches of cellulose insulation for a continuous R-55 thermal blanket.
Photo courtesy of AquaZephyr
8/12
The double-wall thermal blanket surrounding the home provides enhanced quiet and comfort thanks to two 2-by-4 stud walls spaced 5 inches apart that are filled with 12 inches of insulation.
Photo courtesy of AquaZephyr
9/12
The high-efficiency attic insulation system starts with spray foam to insulate and air-seal the tops of the outer walls and to seal the bottom edge of the baffles so that ventilation air from the soffit vents is directed up along the underside of the roof where it is needed, rather than blowing through the edge of the attic insulation.
Photo courtesy of AquaZephyr
10/12
High-efficiency foundation insulation consists of 5.5 inches (R-36) of foil-faced rigid foam installed under the entire slab as well as 3 inches of rigid foam extending down the exterior of the foundation stem walls to 24 inches below grade and then out 41 inches to protect the foundation against frost damage.
Photo courtesy of AquaZephyr

