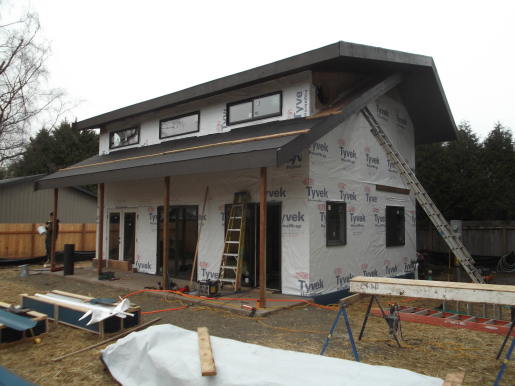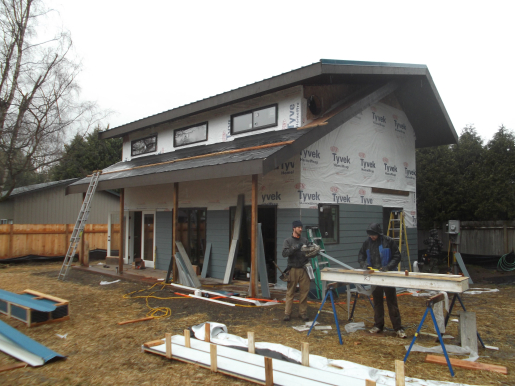Photos
1/13
Custom builder TC Legend Homes packed energy-efficiency features into this tidy retirement cottage in Bellingham, Washington, but left out the hefty price tag. The homeowners got the true zero energy home they always dreamed of for a move-in price of less than $144 per square foot.
Photo courtesy of TC Legend Homes
2/13
Natural comfort is provided with south-facing orientation and extended overhangs that block unwanted sunlight in the summer and allow desired solar heat gain in the winter.
Photo courtesy of TC Legend Homes
3/13
A roof-mounted 3.2-kW solar electric system is all it takes to power the home thanks to ultra-efficient insulation and comfort systems. These features helped the home earn the U.S. DOE Zero Energy Ready Home certification.
Photo courtesy of TC Legend Homes
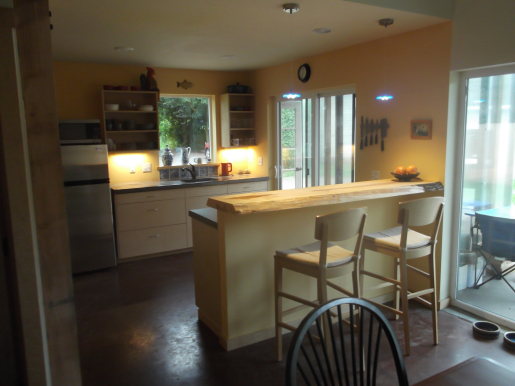
4/13
High-efficiency appliances and water-saving fixtures save significant energy and water.
Photo courtesy of TC Legend Homes
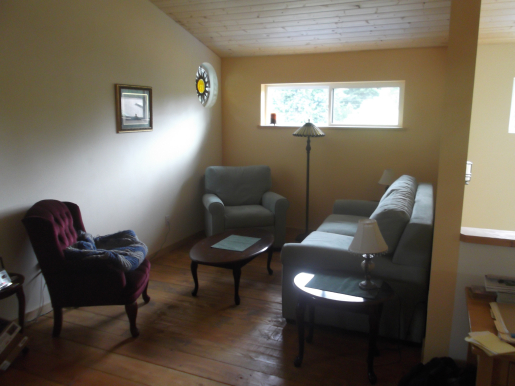
5/13
Low-/no-VOC glues, adhesives, paints, and water-based concrete floor sealer helped the home earn an EPA Indoor airPLUS certification and contribute to a healthful indoor environment.
Photo courtesy of TC Legend Homes
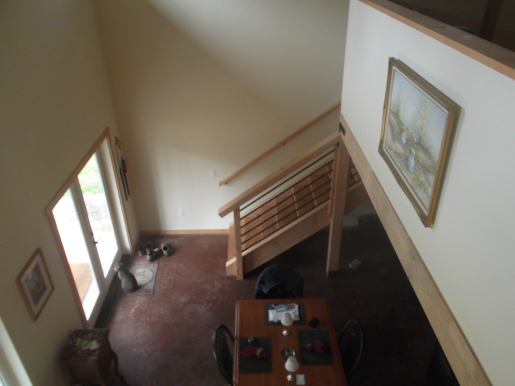
6/13
The open layout allows more buoyant solar heated air to flow to the second floor naturally via the stack effect.
Photo courtesy of TC Legend Homes
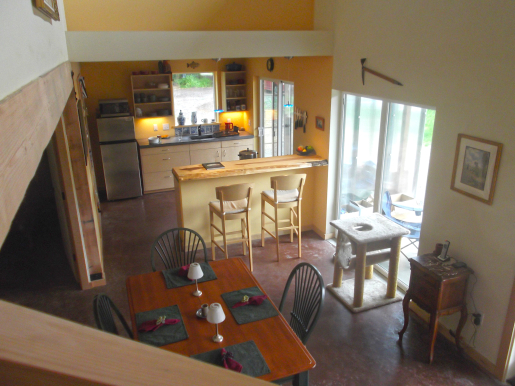
7/13
The natural comfort orientation of the TC Legend home is exemplified by the south-facing windows and doors, which allow sunlight to heat the stained concrete slab floors. These thermal mass floors provide a natural comfort balancing system for the home, absorbing heat during the day and radiating it back into the rooms at night. The ultra-efficient windows have insulating triple-pane glass and insulated vinyl frames that keep in the heat while letting in an abundance of natural daylight.
Photo courtesy of TC Legend Homes
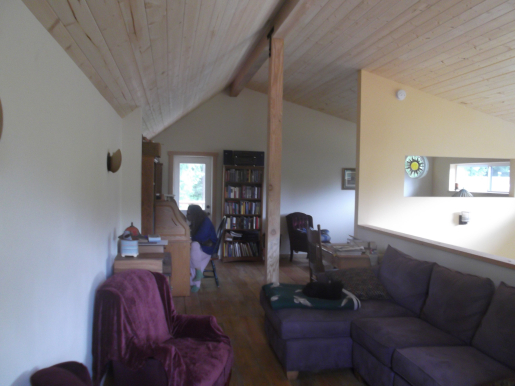
8/13
One ultra-efficient ductless heat pump provides all the heating and cooling the small home needs with a heating efficiency (HSPF) of 12 and a cooling efficiency (SEER) of 21.5, far higher than the minimum federal standard of 7.7 HSPF and 13 SEER.
Photo courtesy of TC Legend Homes
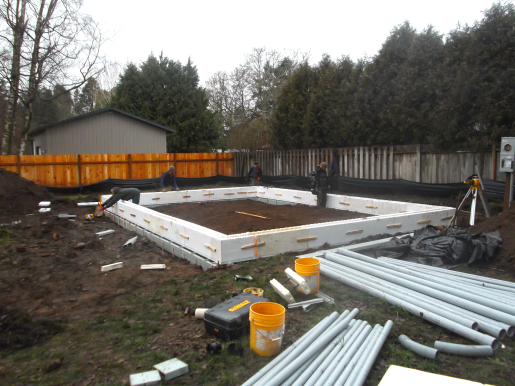
9/13
The ultra-efficient foundation insulation in the TC Legend home consists of insulated concrete form (ICF) blocks that wrap the edges of the floor slab in R-28 of high-density foam and concrete while an additional R-20 of rigid foam provides an insulating layer separating the slab from the ground.
Photo courtesy of TC Legend Homes
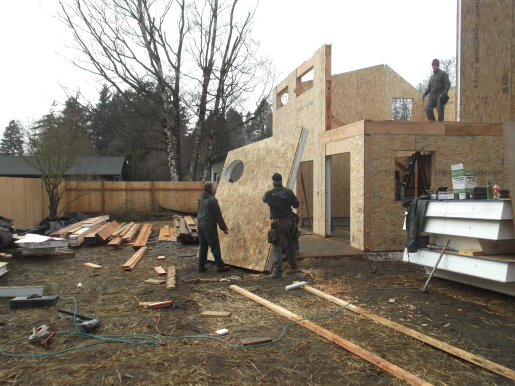
10/13
TC Legend uses structural insulated panel (SIP) thermal blanket construction. Each panel consists of a layer of rigid foam insulation sandwiched between two layers of OSB wood sheathing.
Photo courtesy of TC Legend Homes
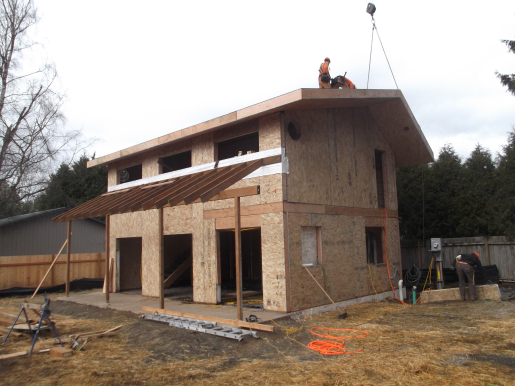
11/13
The SIP panels come to the job site already precision-cut for quick assembly. The 10-inch-thick SIP roof panels provide ultra-efficient attic insulation at the roof line for open interior spaces. Every seam is caulked and taped to provide a whole-house draft barrier.
Photo courtesy of TC Legend Homes

