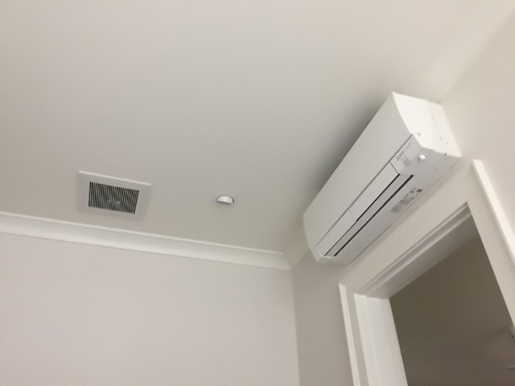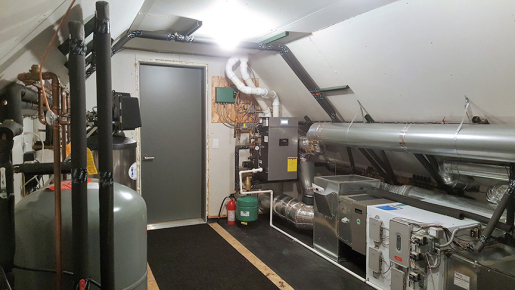Photos

1/10
Amaris Homes built this 3,734-square-foot custom home in Afton, Minnesota, to the high performance criteria of the U.S. Department of Energy Zero Energy Ready Home (ZERH) program.
Photo courtesy of Amaris Homes
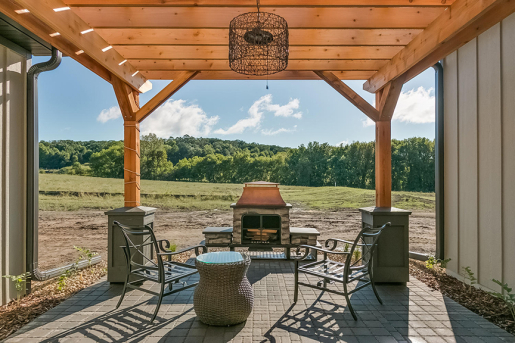
2/10
A sheltered patio provides a cool inviting outdoor retreat. The patio is surfaced with pavers to reduce the amount of impervious surfaces around the home.
Photo courtesy of Amaris Homes
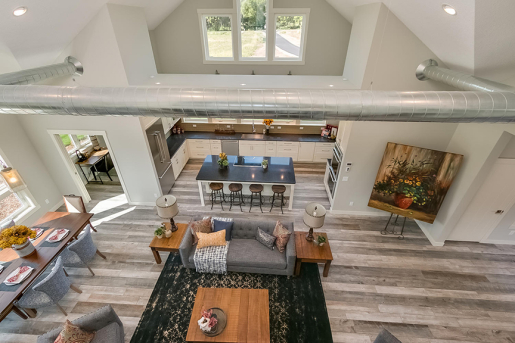
3/10
The aerosol-spray-sealed metal ducting for the high-efficiency 9.8 HSPF/16 SEER air-source heat
pump is located completely within the home’s conditioned space and lends a modern design element to the home’s great room.
Photo courtesy of Amaris Homes
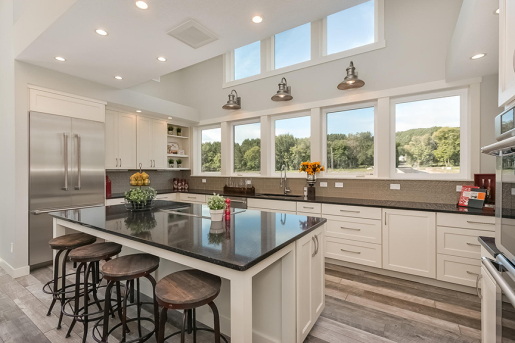
4/10
The double-paned, argon-filled, vinyl-framed windows have nearly invisible low-emissivity coatings to let in light but block heat transfer.
Photo courtesy of Amaris Homes
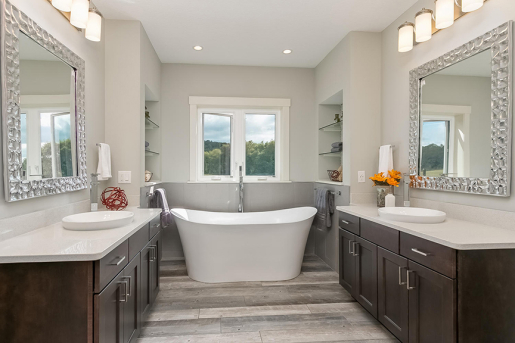
5/10
All of the home’s plumbing fixtures meet the EPA’s WaterSense criteria for water savings.
Photo courtesy of Amaris Homes
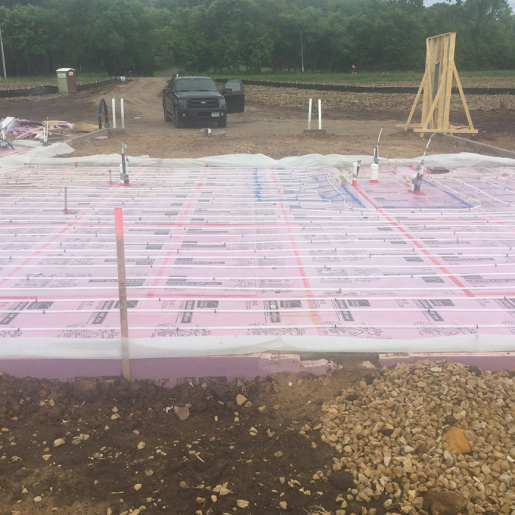
6/10
The home’s slab-on-grade foundation is wrapped in a blanket of rigid foam extending completely under the slab and along the edges.
Photo courtesy of Amaris Homes
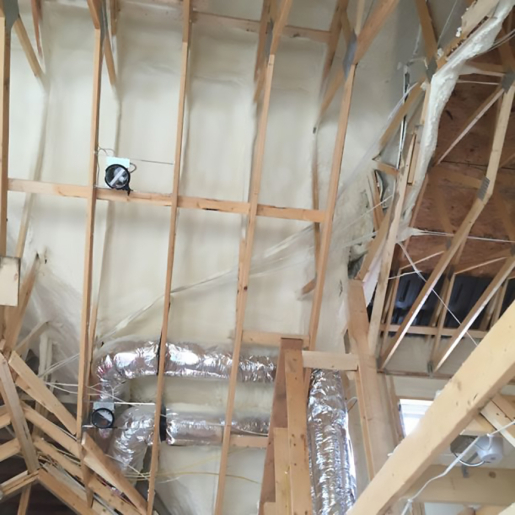
7/10
Closed-cell spray foam fills the rafter bays of the home’s vaulted ceilings and provides a 2-inch layer of air sealing and insulating protection under 12 inches of blown cellulose on the flat-ceilinged portions of the home.
Photo courtesy of Amaris Homes
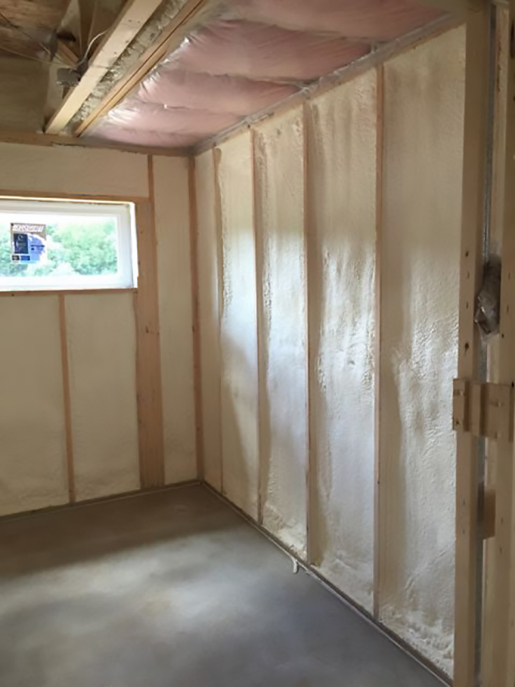
8/10
The 2-by-6, 24-inch on-center walls of the home are filled with R-21 closed-cell spray foam then wrapped with 7⁄16-inch plywood and topped with R-5.5 rigid foam for a continuous layer of thermal protection. House wrap provides an air barrier and drainage plane under the engineered wood siding.
Photo courtesy of Amaris Homes

