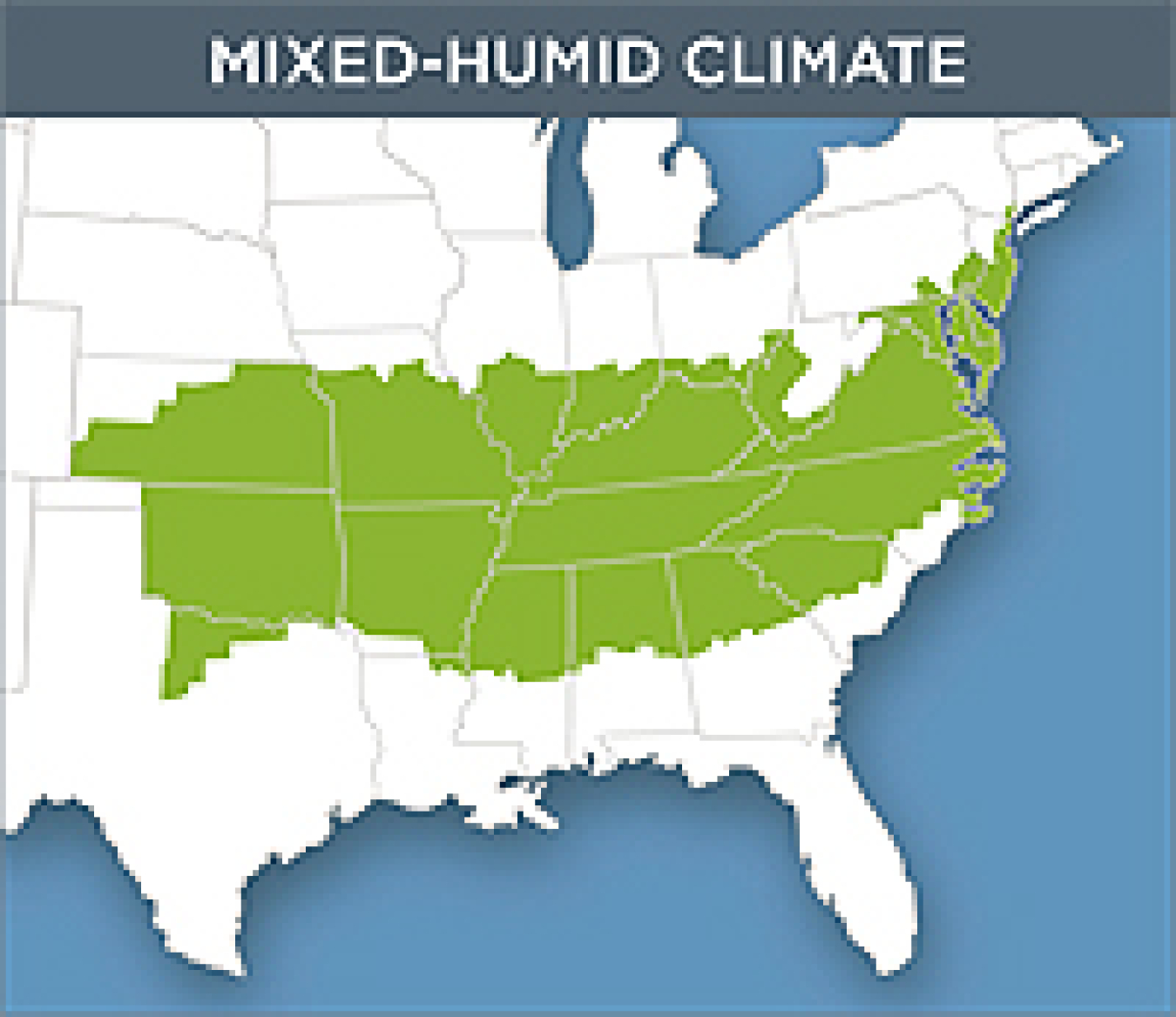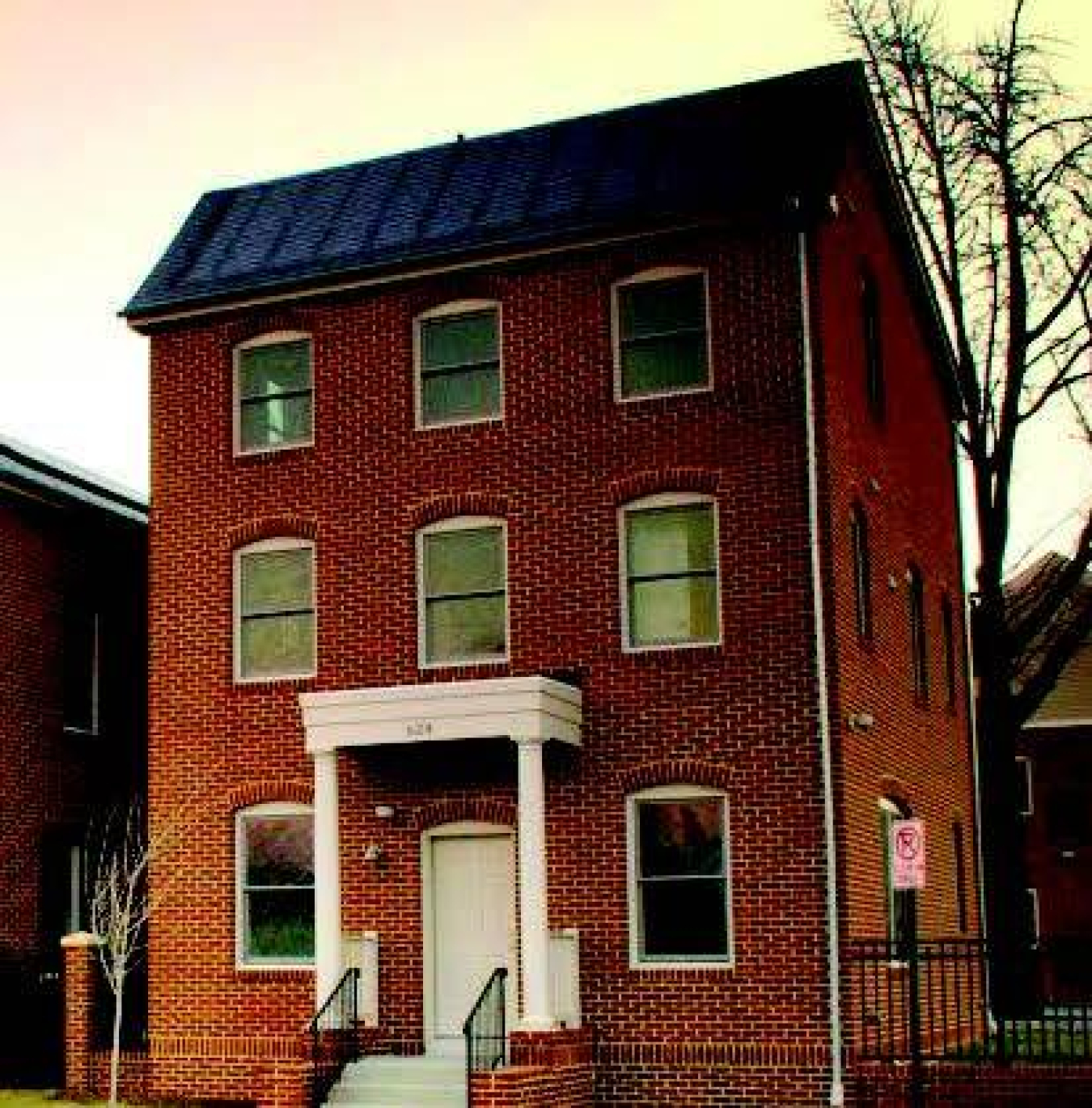The Department of Energy (DOE) has developed a series of best practices and case studies to help builders improve whole-house energy performance in buildings found in mixed-humid climates.

Best Practice Guides
Optimized Climate Solutions Tool
The Building America Solution Center now offers Optimized Climate Solutions, sets of climate-specific measures that builders can use to achieve energy savings of about 30% over the Building America B10 Benchmark (which is roughly consistent with the 2009 International Energy Conservation Code). The mixed-humid climate package of measures meets and exceeds DOE’s Zero Energy Ready Home program requirements. These measures were selected to help builders achieve high performance in energy savings, affordability, buildability, durability, and healthy indoor environment.
New Construction Case Studies
Delaware
Project: Deep Creek — Seaford
Builder: Insight Homes
Profile: This builder worked with IBACOS to design HERS-49 homes with high-efficiency HVAC, ducts in insulated crawl spaces, raised heel trusses, dehumidifiers, and central manifold plumbing.
Georgia
Project: Euclid Avenue - Atlanta
Builder: Heirloom Design Build
Profile: This 2015 Housing Innovation Award-winning project earned a HERS score of 50 without PV with R-5 rigid foam under the slab and a sealed attic with R-28 open-cell spray foam under the roof deck.
Kentucky
Project: Urbane Homes — Louisville
Builder: Urbane Homes
Profile: This builder worked with National Association of Home Builders Research Center to build HERS-57 homes with rigid foam insulated slabs and foundation walls, advanced framed walls, high-efficiency heat pumps, and ducts in conditioned space.
Maryland
Project: Nexus EnergyHomes — Frederick
Builder: Nexus EnergyHomes
Profile: This new duplex home successfully combines affordability with state-of-the-art efficiency and indoor environmental quality, achieving the highest rating possible under the National Green Building Standard.
Project: North Point Lot 5 — Frederick
Builder: Nexus EnergyHomes
Profile: This DOE Challenge Home winner, an urban infill community with 24 duplexes, 19 townhomes, and 7 single-family homes features SIP walls, geothermal heat pumps, solar PV, and a proprietary energy management system.
Project: Winchester Homes and Camberly Homes - Silver Spring
Builder: Winchester Homes and Camberly Homes
Profile: The Partnership for Home Innovation team worked with the builder to develop a new set of high performance home designs—including advanced wall and HVAC systems—that could be applicable on a production scale.
New Jersey
Project: The Legends at Mansfield - Columbus
Builder: Tindall Homes
Profile: The builder worked with IBACOS to build 20 HERS-58 homes with R-49 mixed attic insulation, polyiso foam in advanced framed walls, precast concrete basement walls with rigid foam, tight air-sealing, and HRV.
Project: EXIT-0 House - North Cape May
Builder: John Hubert Associates
Profile: This house is the first DOE Zero Energy Ready Home for this builder and won a Custom Builder award in the 2014 Housing Innovation Awards. The 1,871-ft2 home features advanced-framed above-grade walls with R-21 fiberglass batt plus an R-3.6-insulated coated OSB sheathing, R-18 rigid-foam-insulated crawlspace walls, solar water heating, a high-efficiency heat pump, an HRV, and mostly LED lighting.
New York
Project: Passive ventilation performance
Builder: Consortium for Advanced Residential Buildings (CARB)
Profile: CARB conducted research to gain more insight into passive vents. The research assessed whether these negative pressures prevail through a variety of environmental conditions.
Project: Eco-Friendly Home — Sagaponack
Builder: Ferguson Design and Construction
Profile: This house incorporates double walls with staggered studs, poured-in concrete basement, and double-pane, argon-filled windows.
South Carolina
Project: Cobbler Lane - Simpsonville
Builder: Addison Homes
Profile: This project, which earned a custom home honor in the 2015 Housing Innovation Awards, features a sealed, conditioned, insulated crawl space, a vented attic with R-38 blown fiberglass, and a central heat pump with fresh air intake.
Virginia
Project: Gross-Shepard Residence — Charlottesville
Builder: Promethean Homes
Profile: This is the first DOE Zero Energy Ready Home for this builder, who earned a Custom Builder honor in the 2014 Housing Innovation Awards. The home included rigid mineral wool board insulation over house wrap and plywood on the 2x6 advanced framed walls, achieving HERS 33 without PV.
Existing Homes Case Studies

See examples of whole-house solutions for existing homes throughout the U.S. mixed-humid climate zone.
District of Columbia
Project: Sasha Bruce Youthwork Group Home — Washington, D.C.
Building Components: HVAC, air sealing, envelope, windows, lighting, appliances
Profile: This project marks the first Building America group home retrofit, which achieved 44% energy savings using cost-effective and readily available materials and systems in a very brief timeframe.
Georgia
Project: Rehabilitations of USDA Multifamily Homes
Building Components: HVAC, water heaters, appliances, windows, doors, plumbing fixtures
Profile: Rea Ventures Group, LLC, partnered the Partnership for Home Innovation Building America team to develop a prescriptive approach for rehabilitating a portfolio of rural multifamily rental properties in Georgia.
Maryland
Project: Bay Ridge Gardens—Mixed Humid Affordable Multifamily Housing Deep Energy Retrofit — Annapolis
Building Components: Envelope, HVAC, lighting, domestic hot water
Profile: Approximately 43% energy savings are achieved in a 1970s multifamily building through standard, non-invasive retrofit measures.
Project: Greenbelt Homes, Inc. Pilot Retrofit Project— Greenbelt
Building Components: Envelope
Profile: This multiyear pilot energy efficiency retrofit project of a 1,566-home cooperative of circa 1930 and 1940 homes serves as a basis for the rollout of a community-wide upgrade program that will incorporate energy efficiency improvements to the building envelope and mechanical equipment.
New York
Project: United Way of Long Island Housing Development Corporation
Builder: United Way of Long Island
Profile: This project, which won a 2015 Housing Innovation Award, achieved a HERS score of 40 without PV or -3 with PV in a remodeled 1970s house.
Pennsylvania
Project: 56th and Walnut: A Gut Philly Rehab
Builder: Columbus Property Management and Development, Inc. (CPM)
Profile: In this project, CPM partnered with the Consortium for Advanced Residential Buildings team to renovate 32 units in 11 three-story, historic, brick masonry urban buildings.
You may also find case studies and guides that work across all climates on the All Climates page.
For More Information
For additional, updated information on hundreds of building science topics that can help you build or retrofit to the most recent high-performance construction criteria, including the latest version of ENERGY STAR and the DOE Challenge Home requirements, see the Building America Solution Center.


